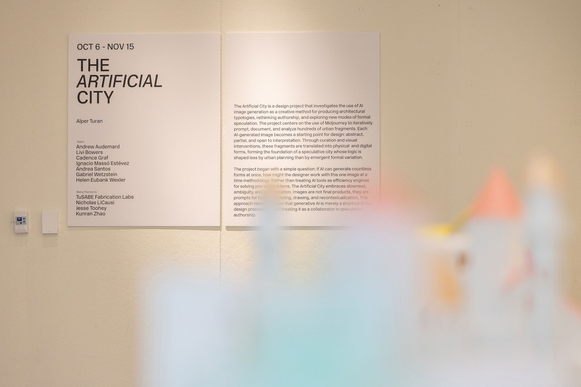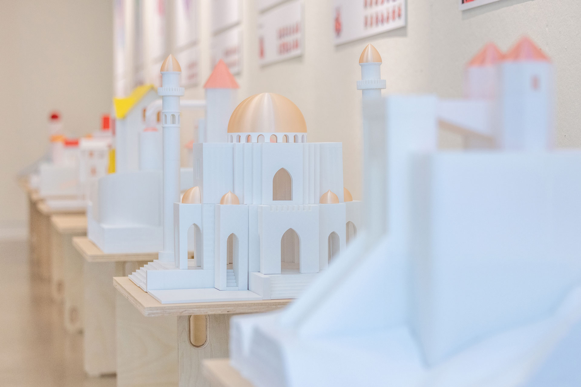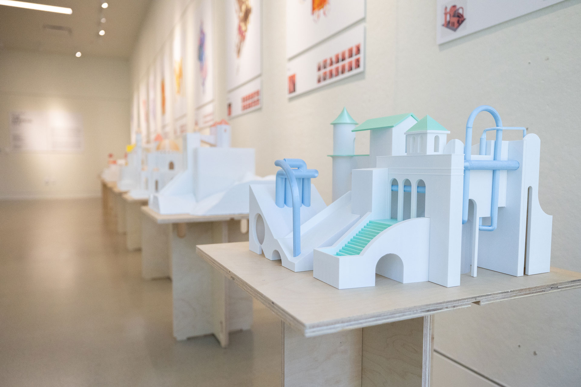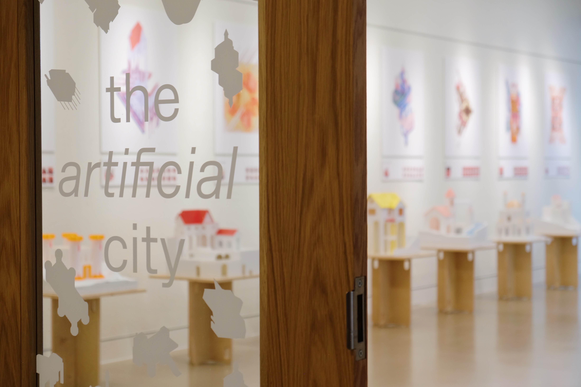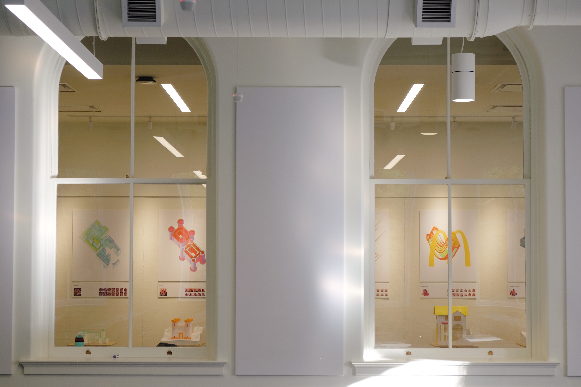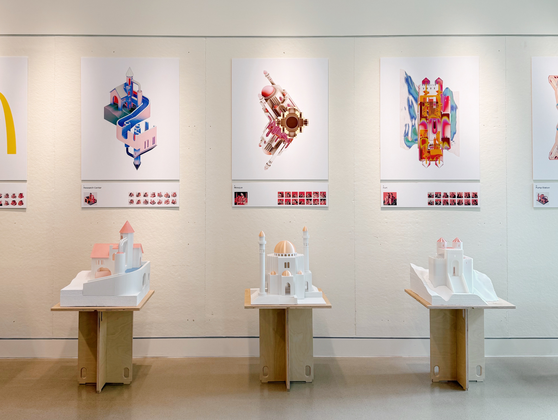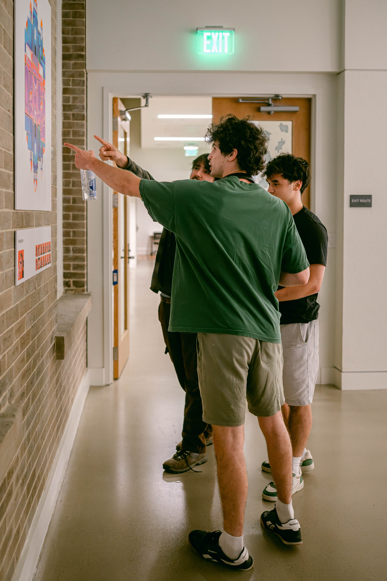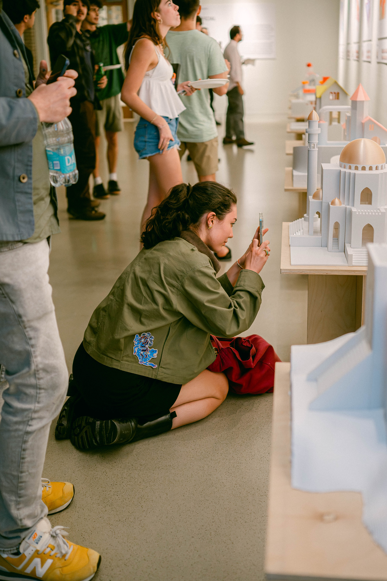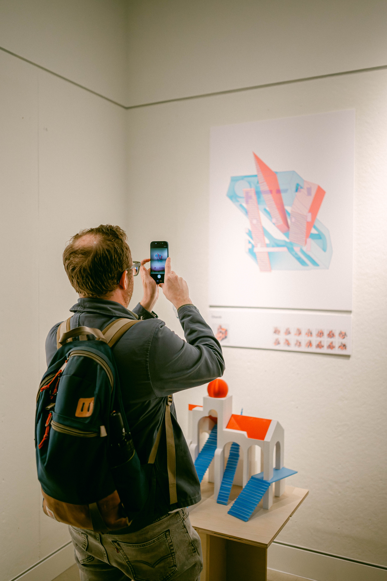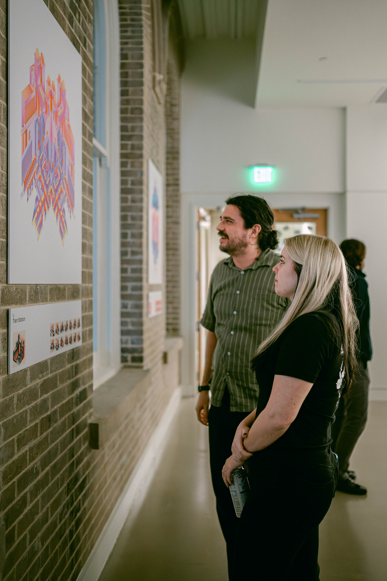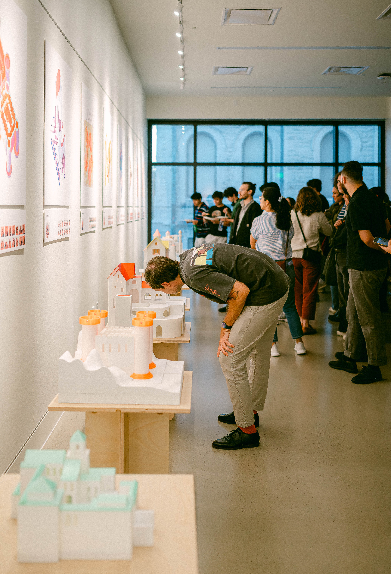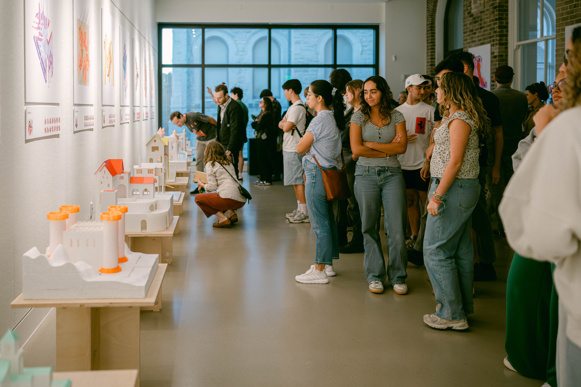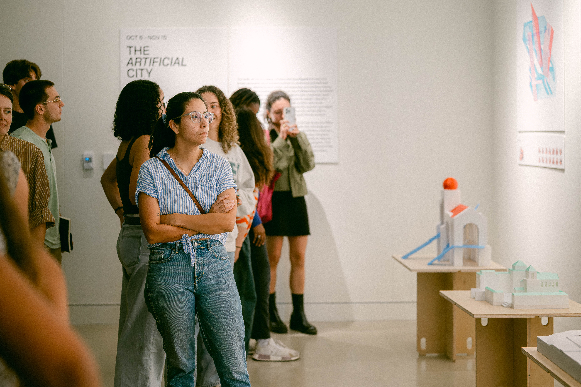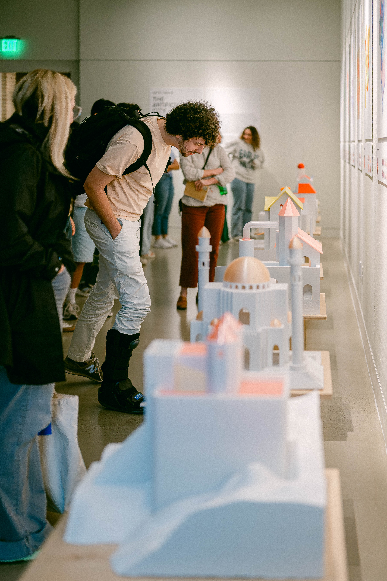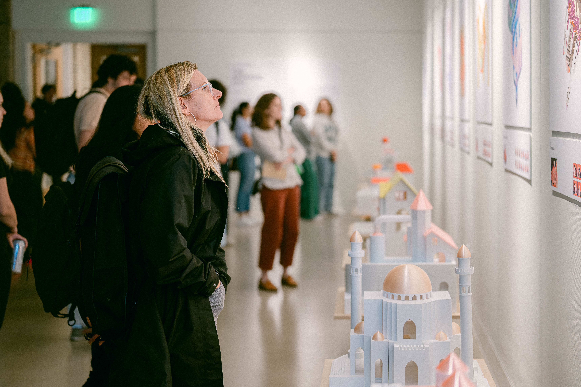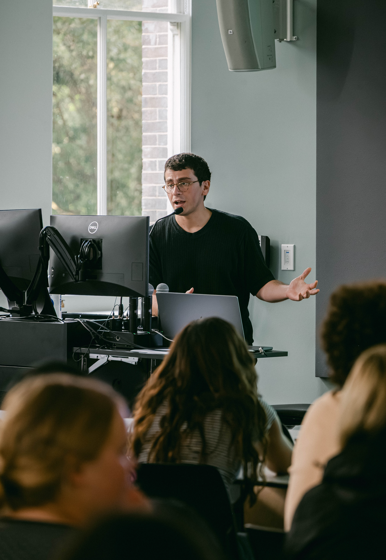The Artificial City is a research and design project that investigates the use of AI image generation as a creative method for producing architectural typologies, rethinking authorship, and exploring new modes of formal speculation. The project centers on the use of generative models such as Midjourney to iteratively prompt, document, and analyze hundreds of urban fragments. Each AI-generated image becomes a starting point for design: abstract, partial, and open to interpretation. Through careful curation and visual annotation, these fragments are translated into a physical model of city blocs and digital drawings, forming the foundation of a speculative city whose logic is shaped less by urban planning than by emergent formal variation.
The project began with a simple question: if AI can generate countless forms at once, how might an architectural designer/artist work with this "one image at a time" methodology. Rather than treating AI tools as efficiency engines for solving pre-set problems, The Artificial City embraces slowness, ambiguity, and interpretation. Images are not final products—they are prompts for further modeling, drawing, and recontextualization. This approach resists the idea that generative AI is merely a shortcut in the design process, instead treating it as a collaborator in speculative authorship. It also takes back the authorship of image creation. Final images are done by myself, not AI or any generative machine.
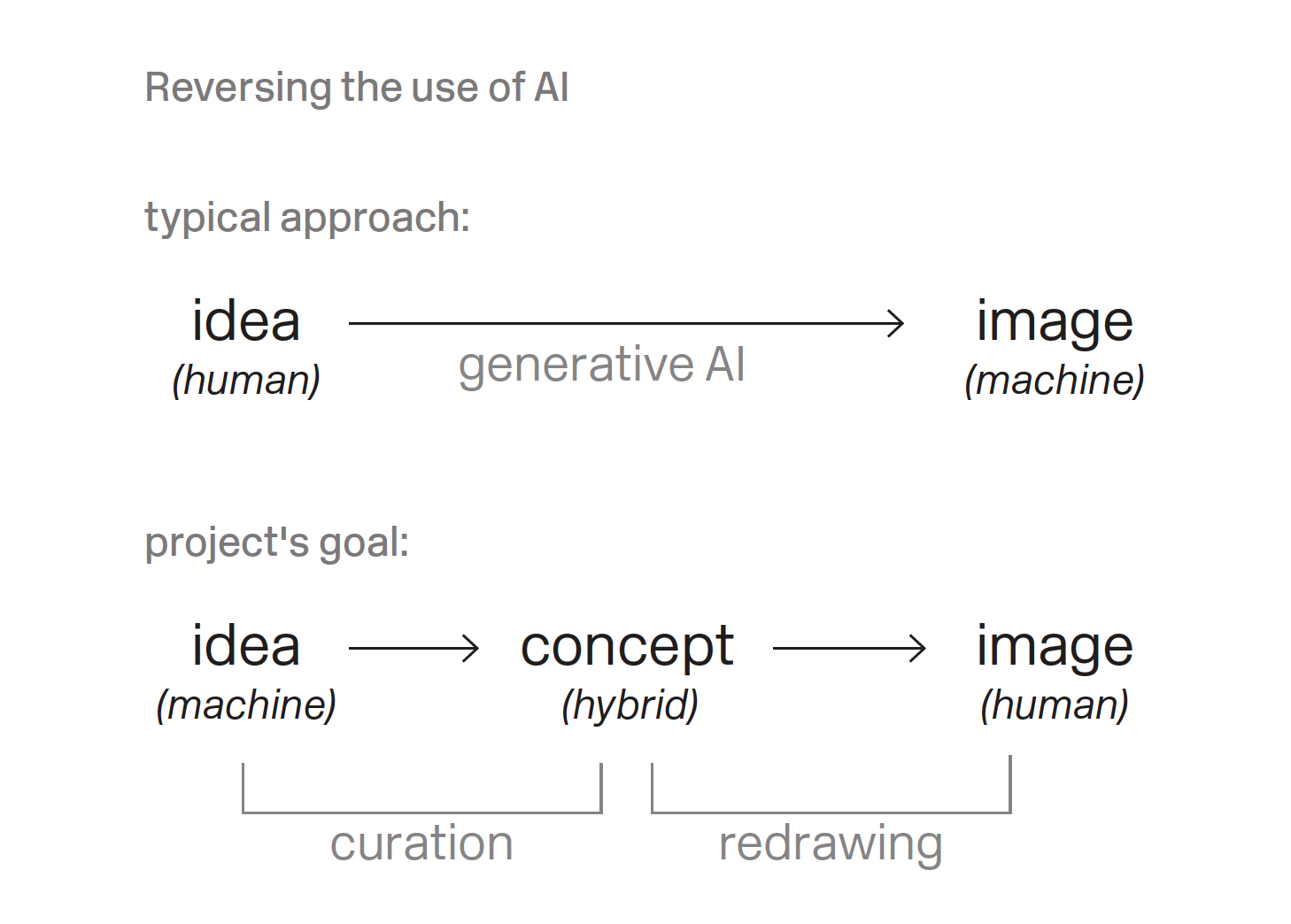
This project aims to reverse the typical use of AI in design. Instead of relying on the machine to generate final images, the project treats AI outputs as starting points, fragments of a speculative urban archeology. Through a curatorial process, these fragments are modified through iterative variations via the mechanics of generative AI. After this process, a single building typology is reconstructed by hand, reclaiming authorship for the architect and turning artificial generation into an act of human interpretation.
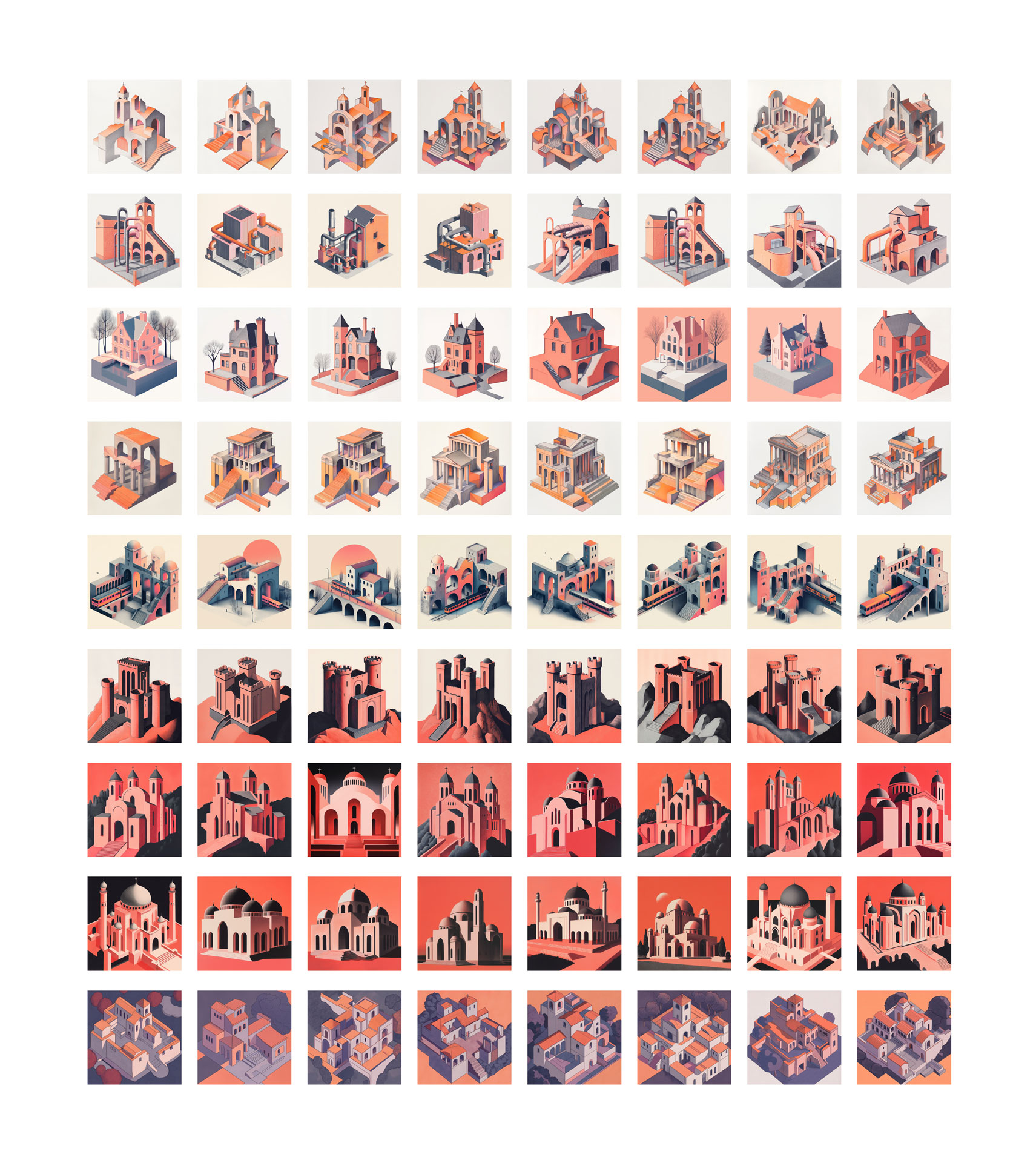
set of reiterative AI generated outputs for building typologies (from top to bottom: Church, Pump station, McMansion, Neoclassical Building, Train Station, Castle, Synagogue, Mosque, School)
-
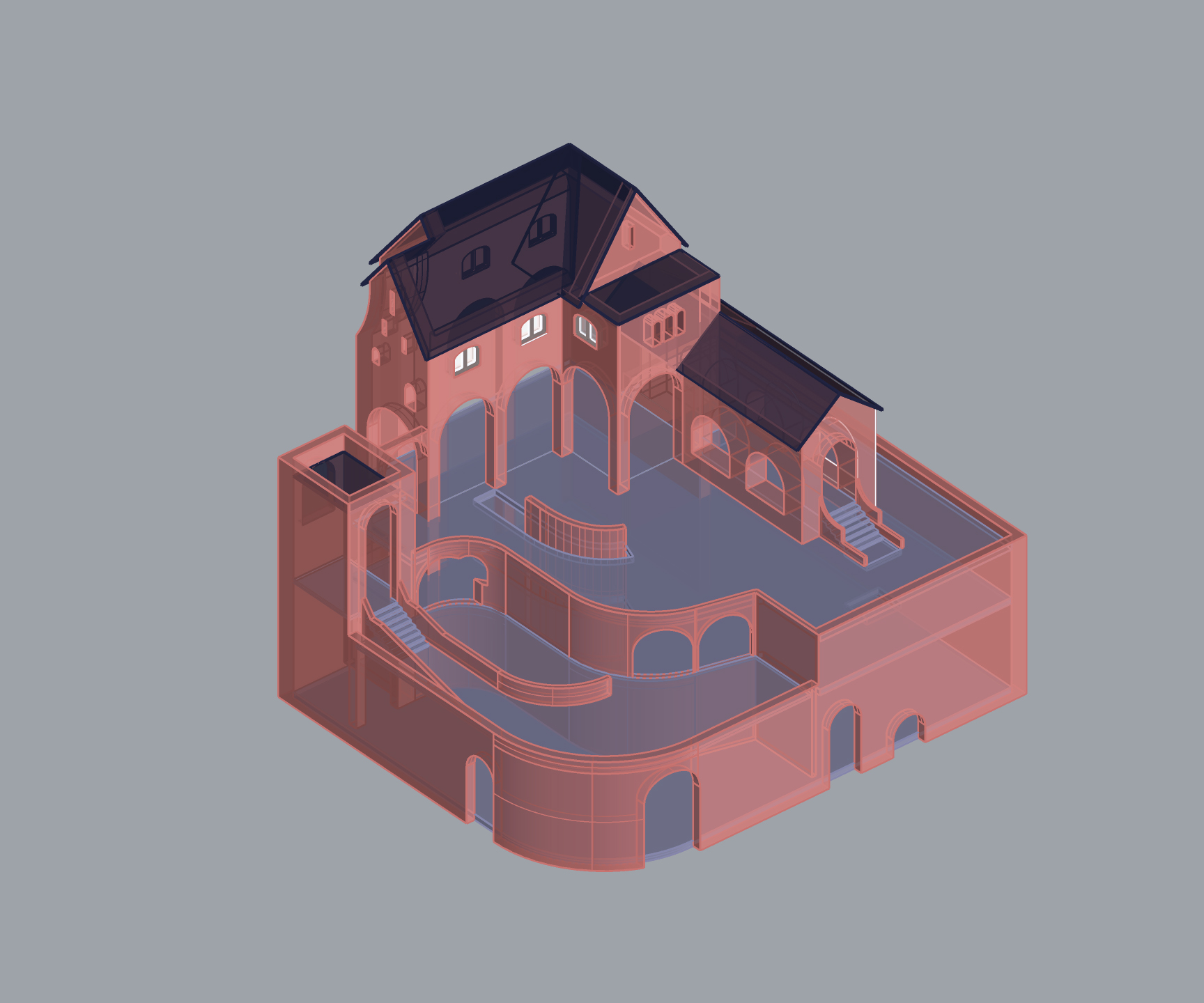
3D model: Mansion
-
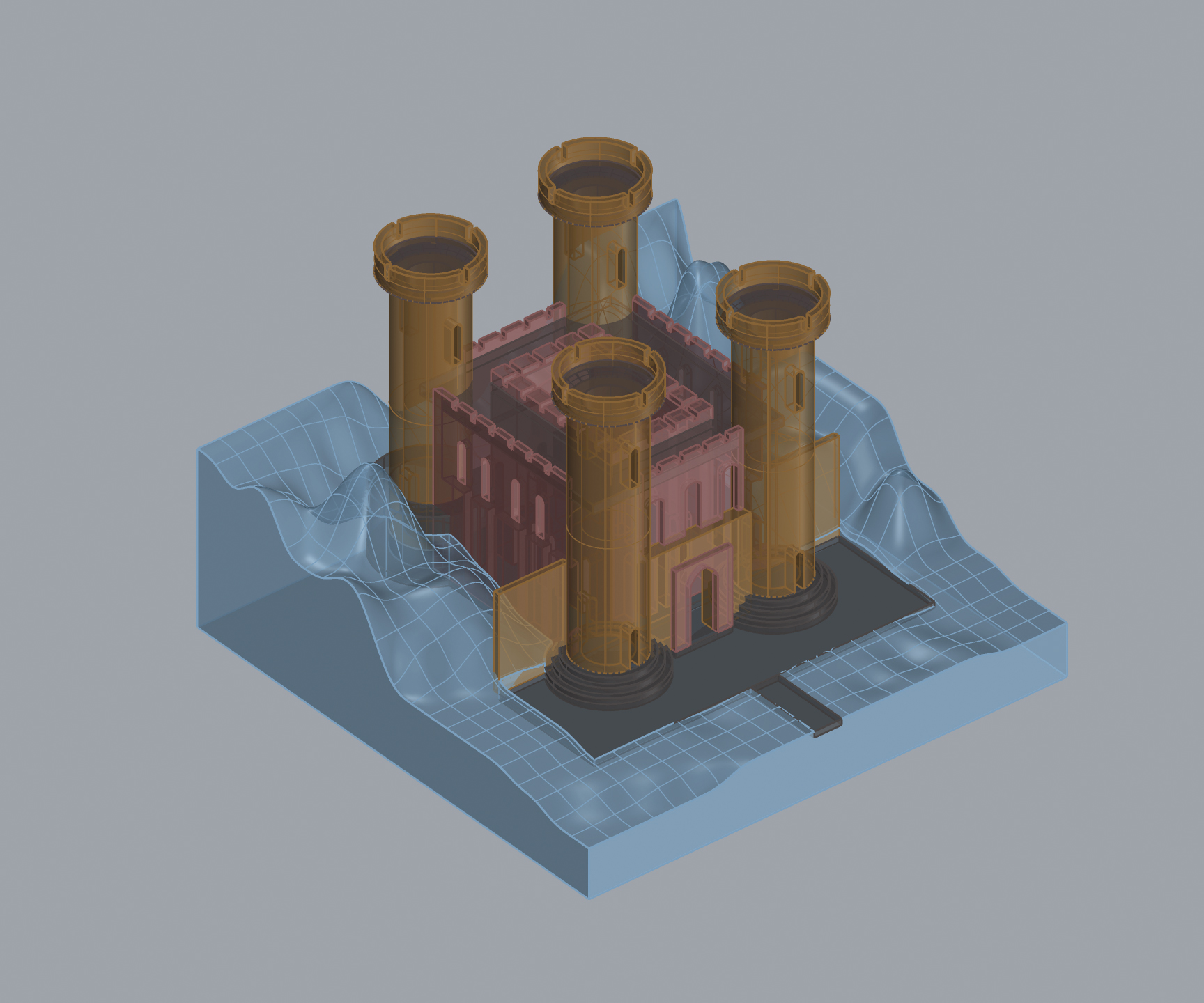
3D model: Castle
-
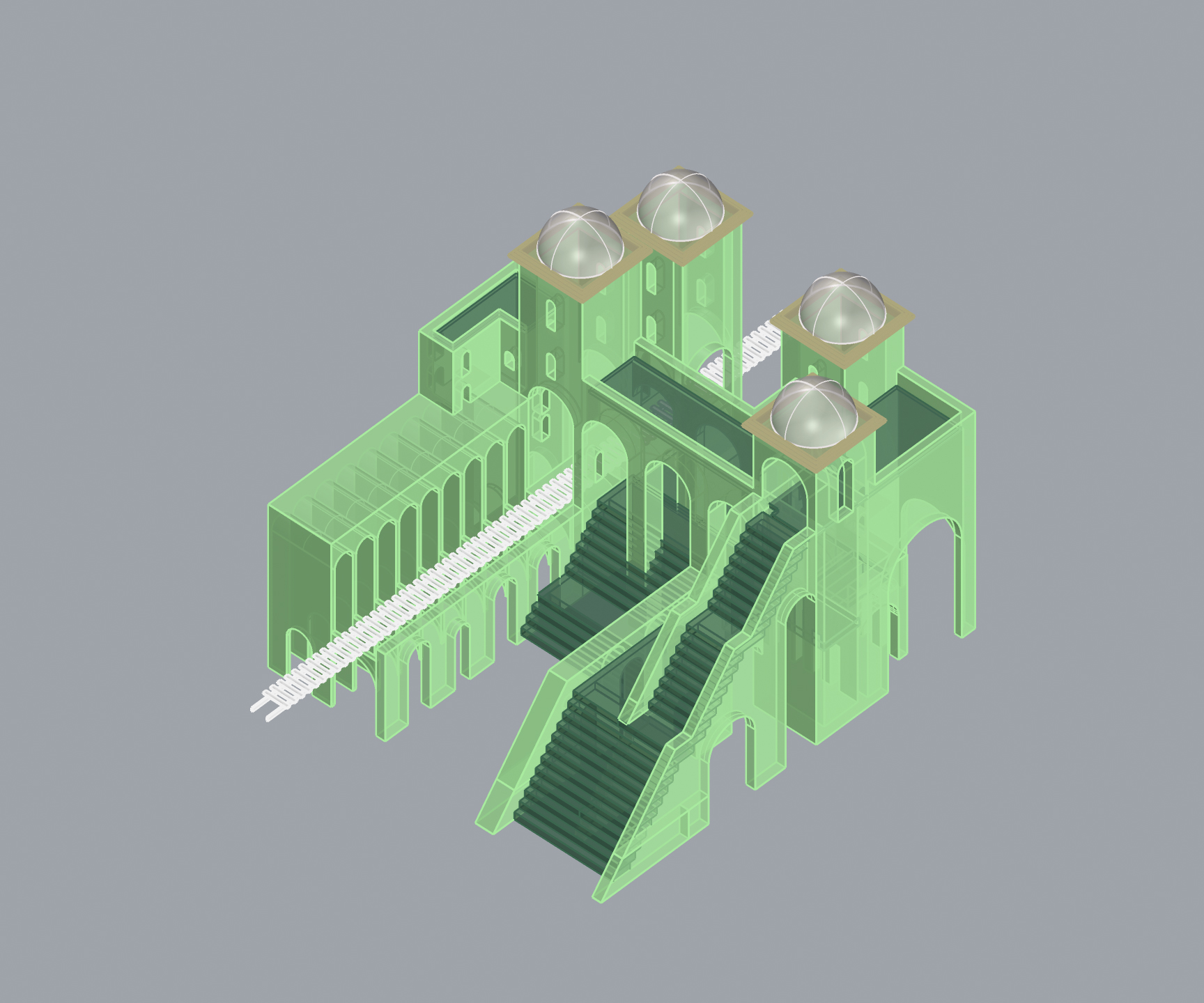
3D model: Train Station
-
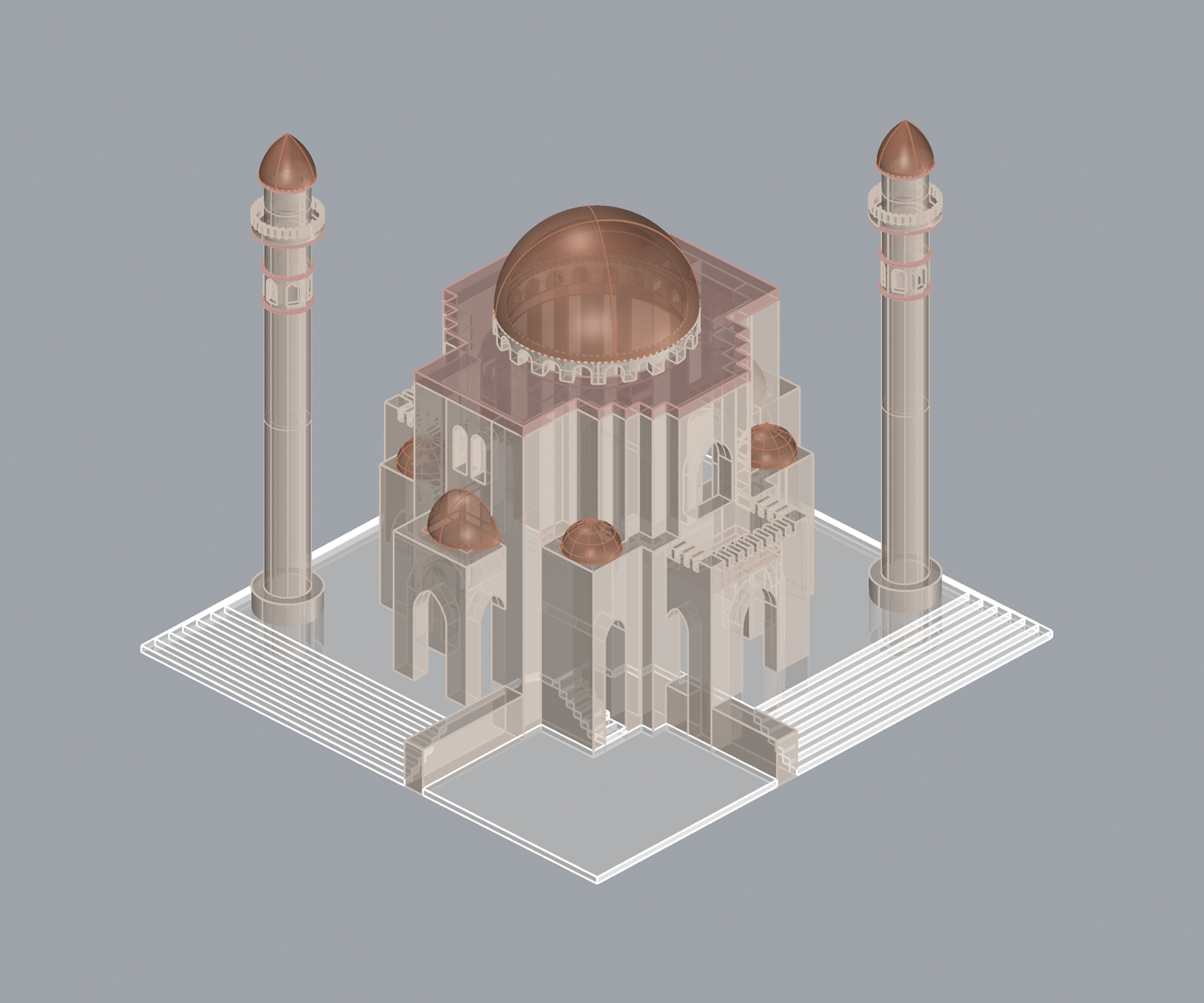
3D Model: Mosque
Rather than using AI as a tool to accelerate design production, my intention was to develop an understanding of architectural typologies through the vast image sets it produces. Once I had a substantial dataset to work from, I began translating the generated outputs into somewhat functional plan schemes. I selected forms that intrigued me, refined them with circulation and spatial logic, and composed plans that felt coherent and expressive. The level of redesign, detailing, and intervention was guided entirely by intuition: decided by what each form seemed to demand. Drawing from various fragments of AI-generated imagery, I freely combined and reinterpreted them, ultimately producing dozens of building models that collectively formed what I call an Artificial City.
This process which is slower and far more deliberate than conventional AI use, culminated in a series of drawings. The act of drawing served two purposes. First, it allowed me to expose the strangeness and spatial ambiguity embedded in the plans, which is why many of them uses a worm’s eye perspective that emphasizes the constructed plan. Second, drawing became an act of artistic expression. I wanted the colors, compositions, and peculiarities of each typology to stand out as individual artifacts within a larger system. Because each piece is generated “one image at a time,” the individuality of each typology becomes important; every drawing is a distinct and deliberate exploration of what architectural imagination can become when filtered through artificial intelligence.
-
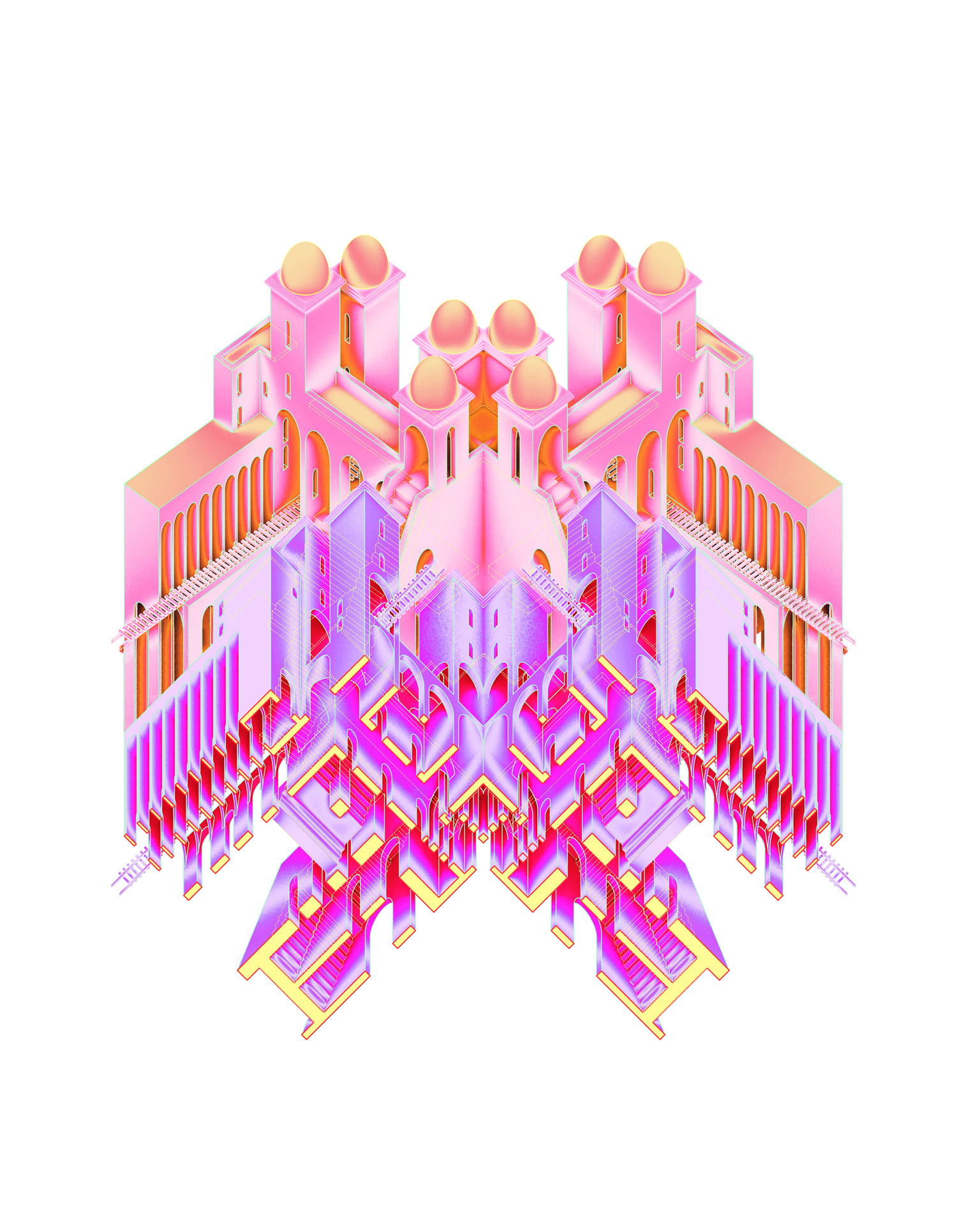
Train Station
-
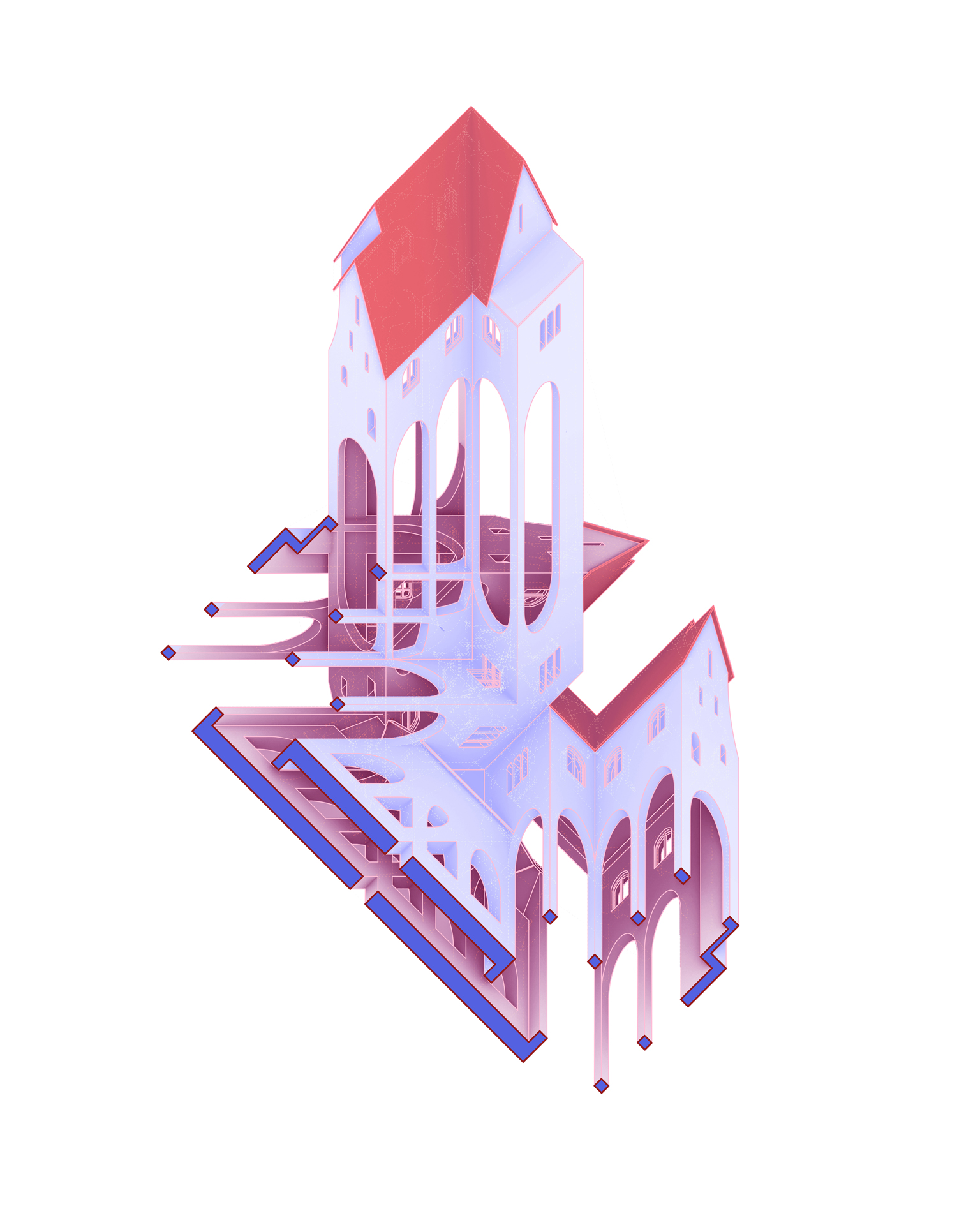
Mansion
-
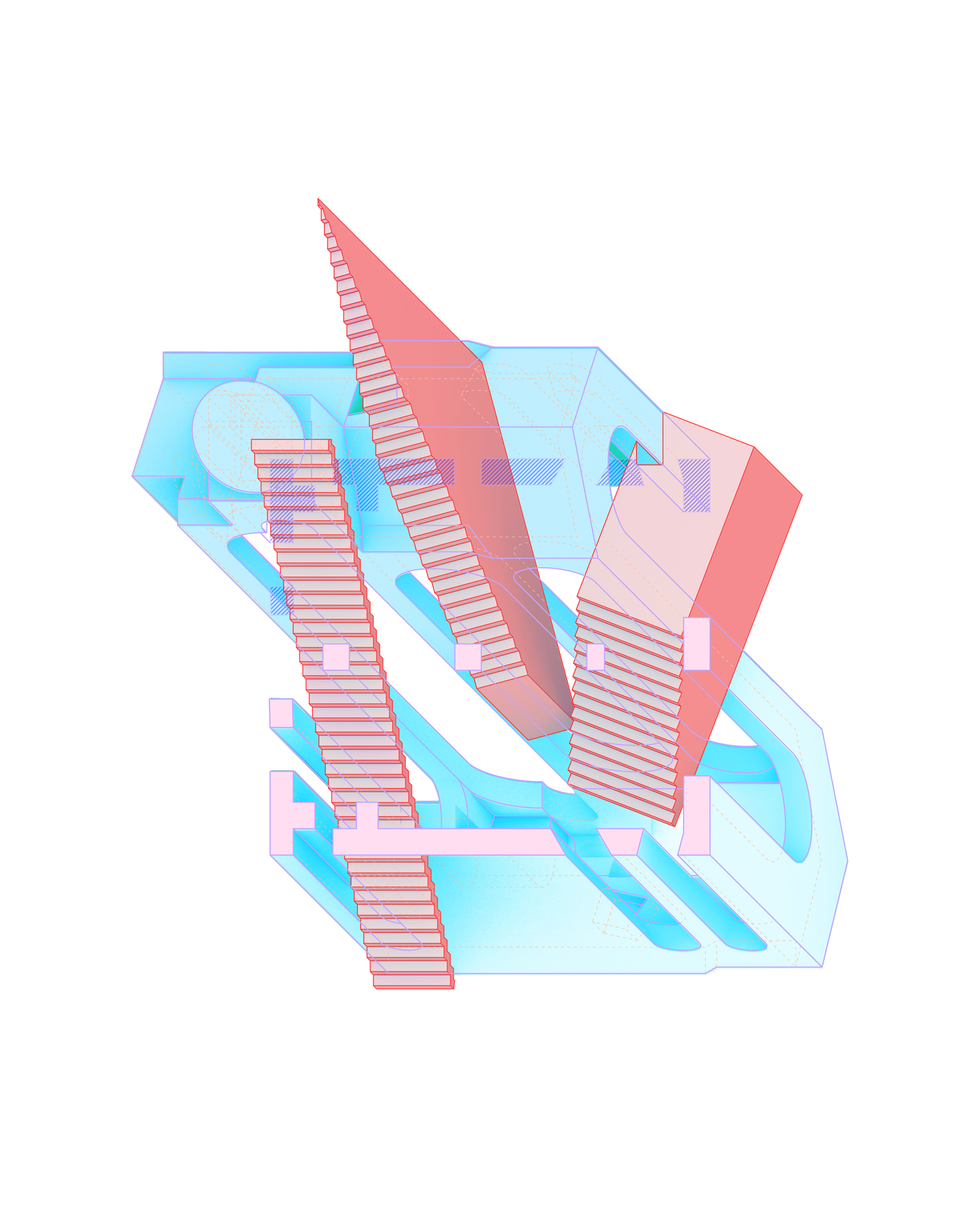
Church
-
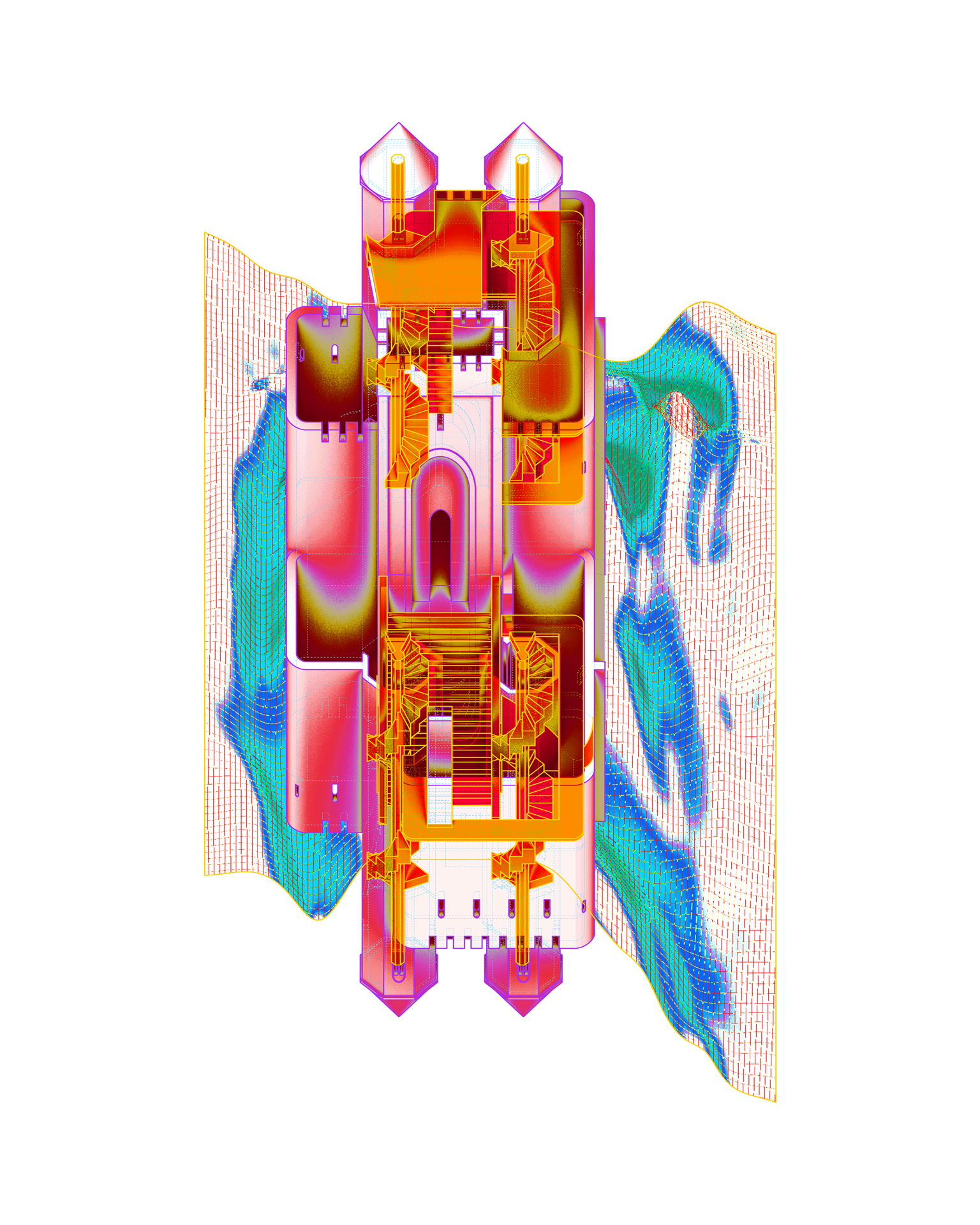
Fort
-
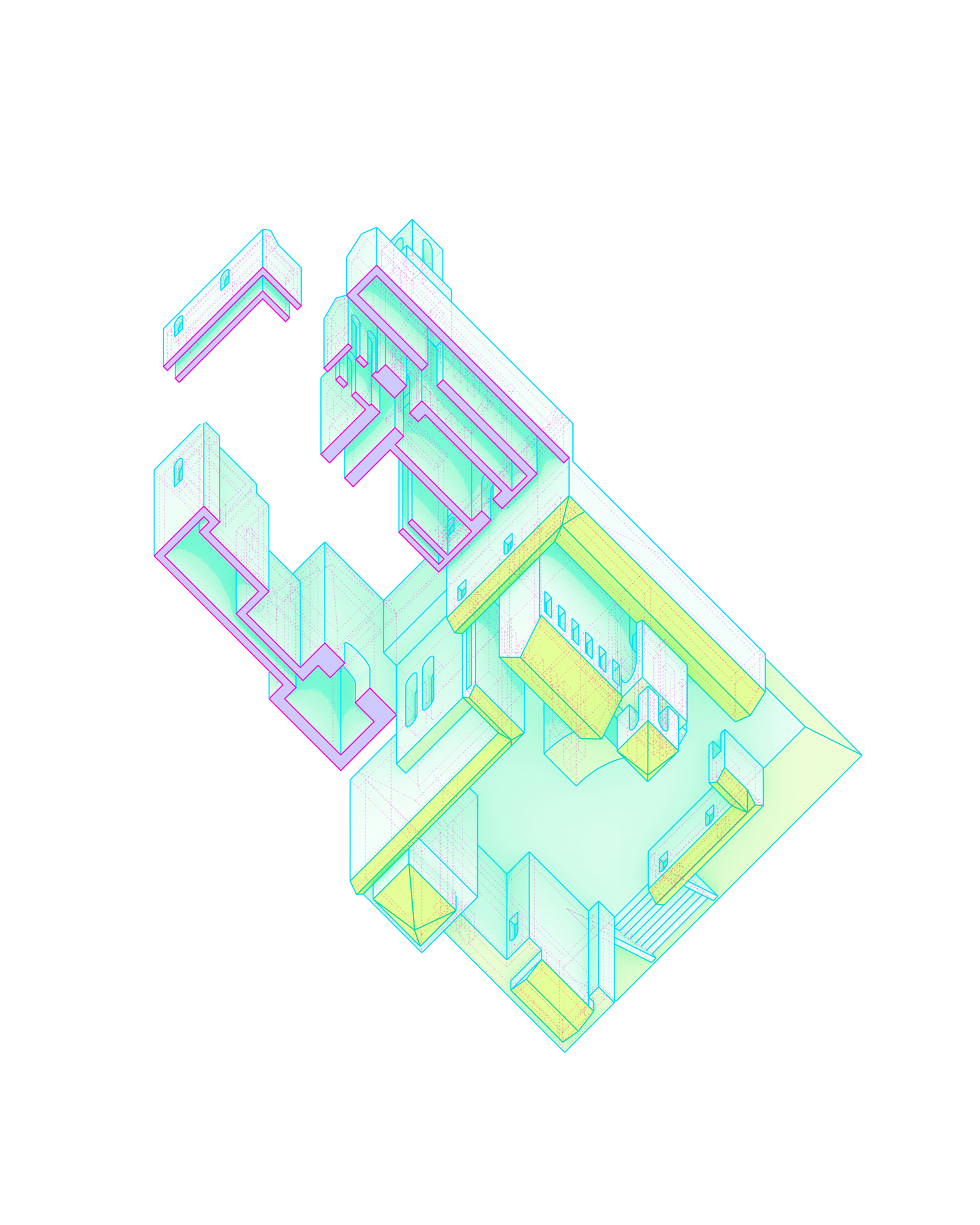
School
-
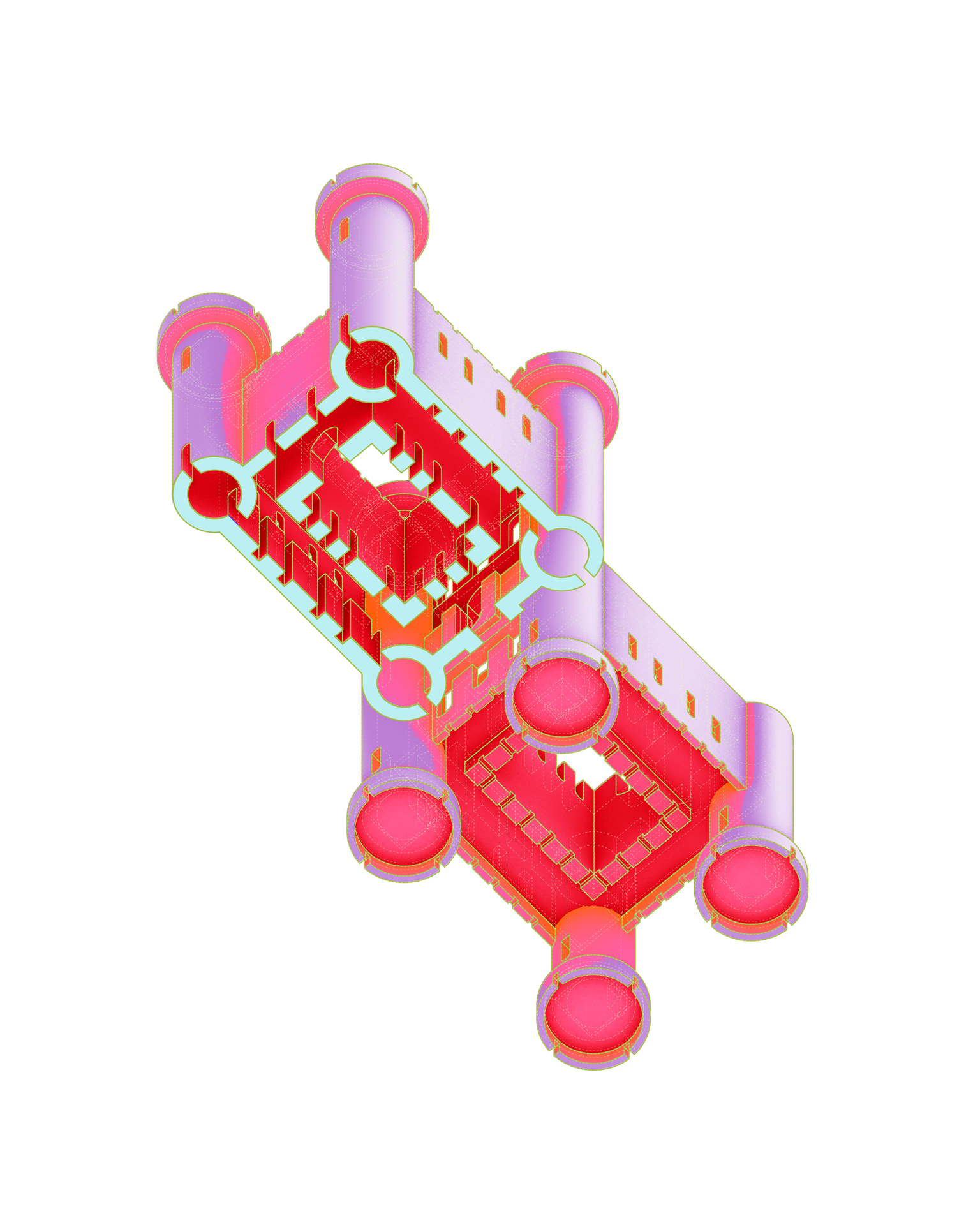
Castle
-
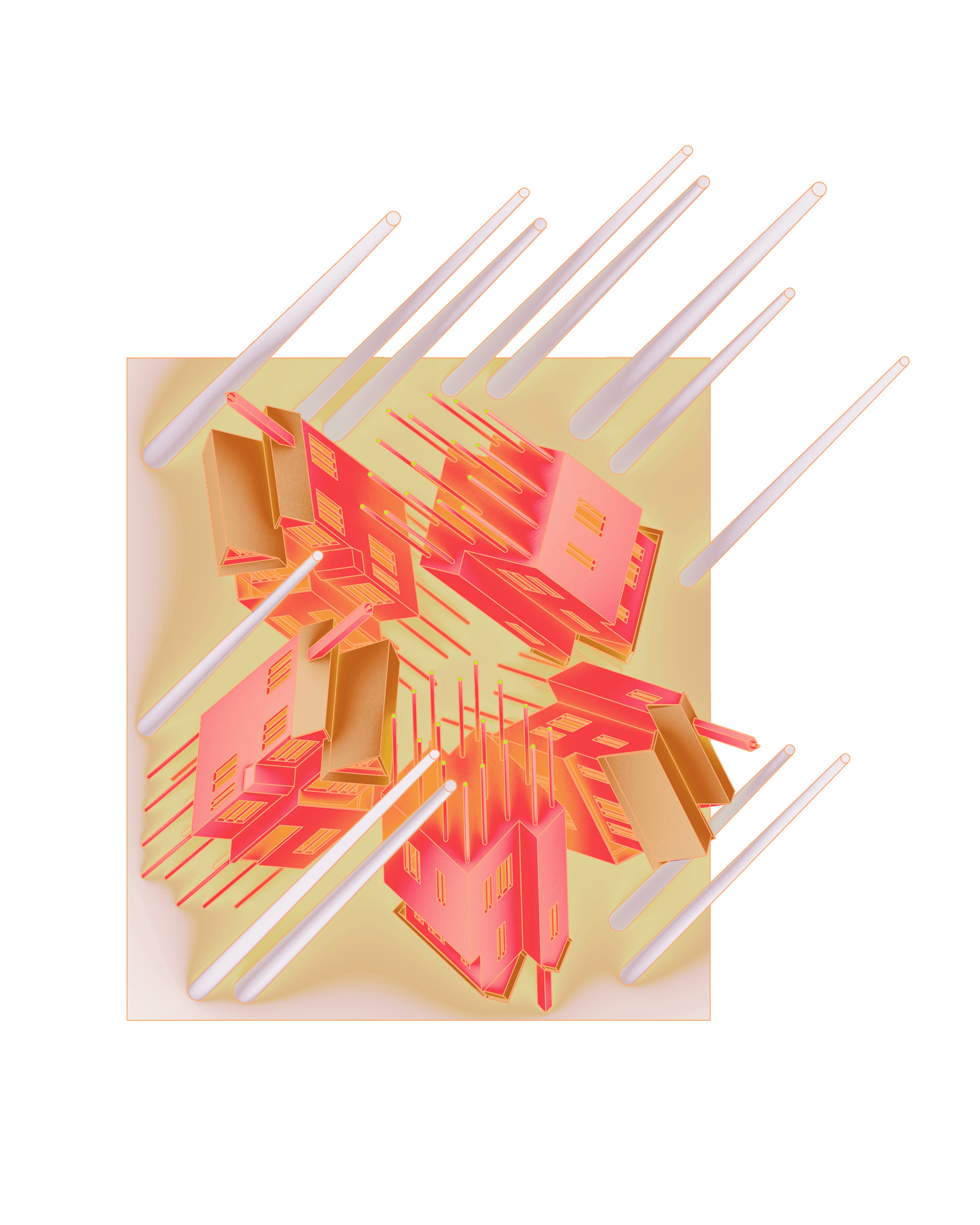
Swamp Hotel
-
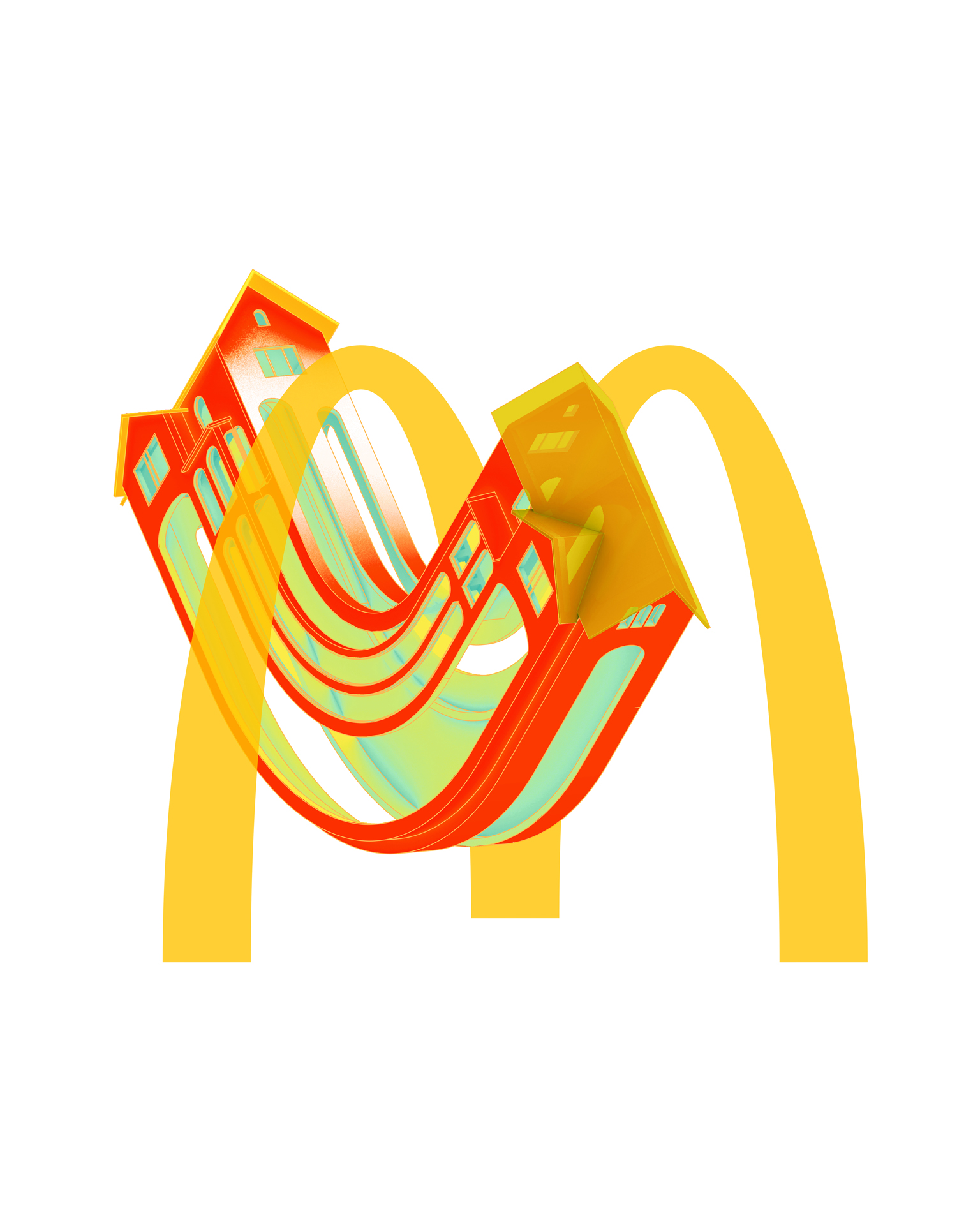
McMansion
-
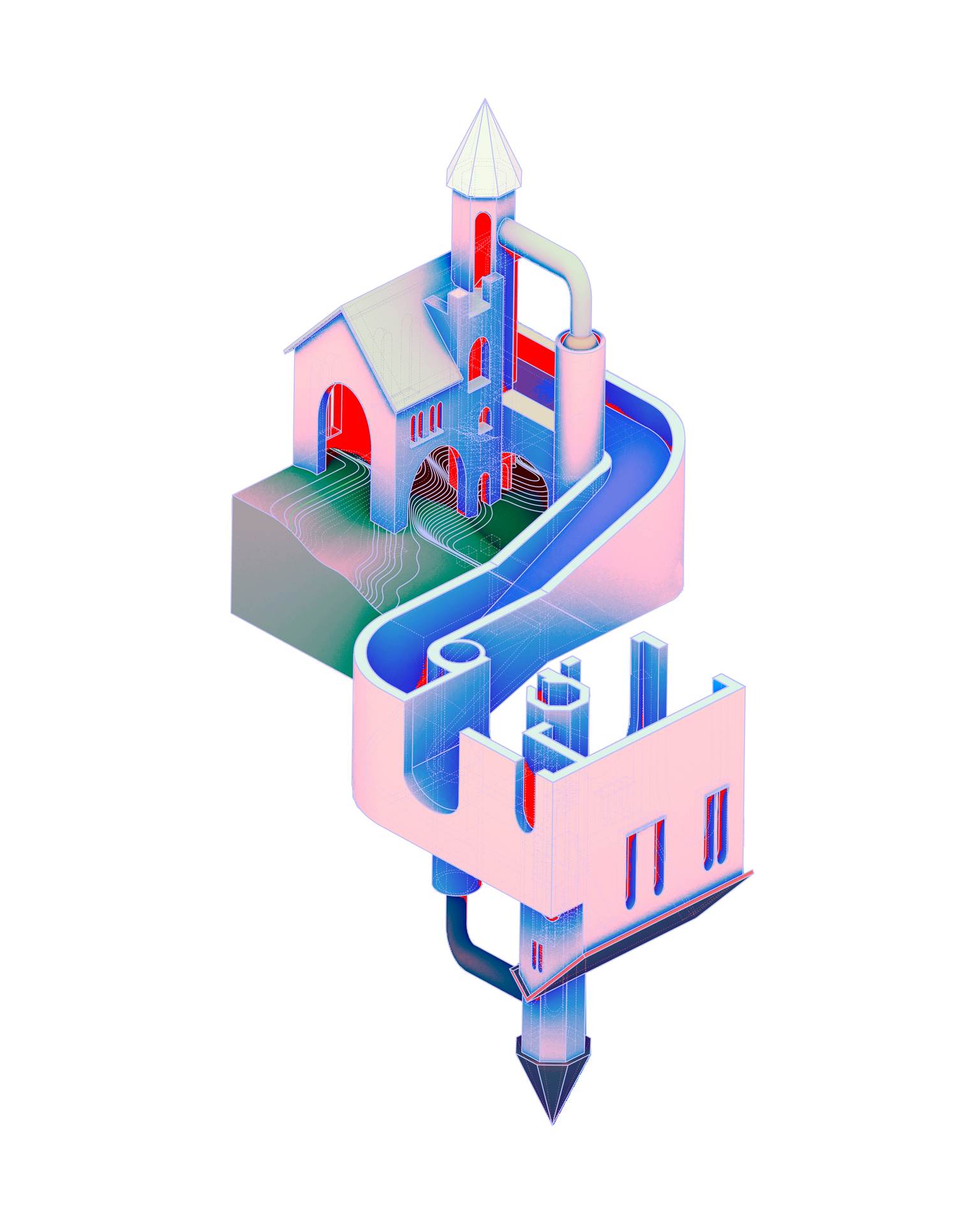
Research Center
-
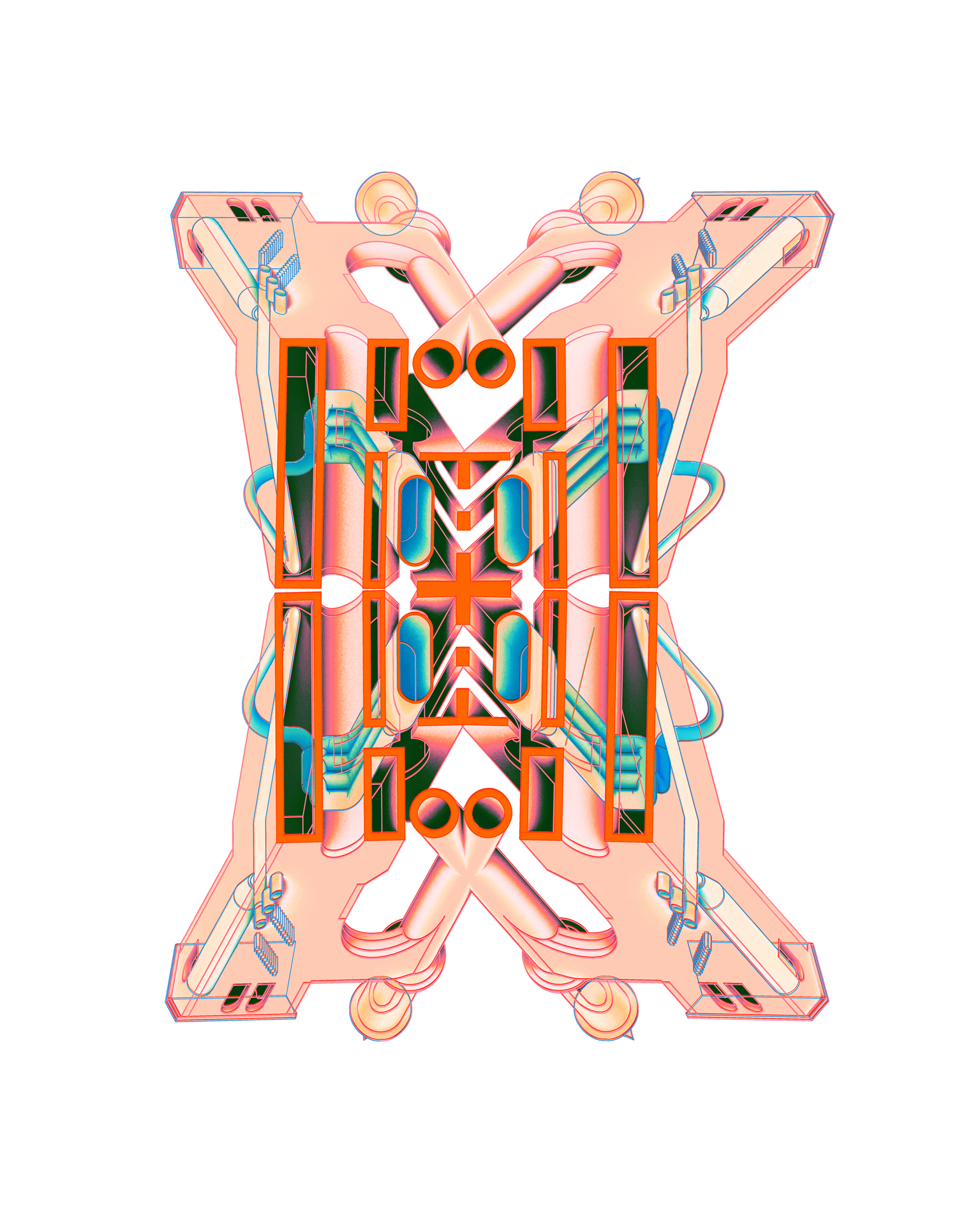
Pump Station
-
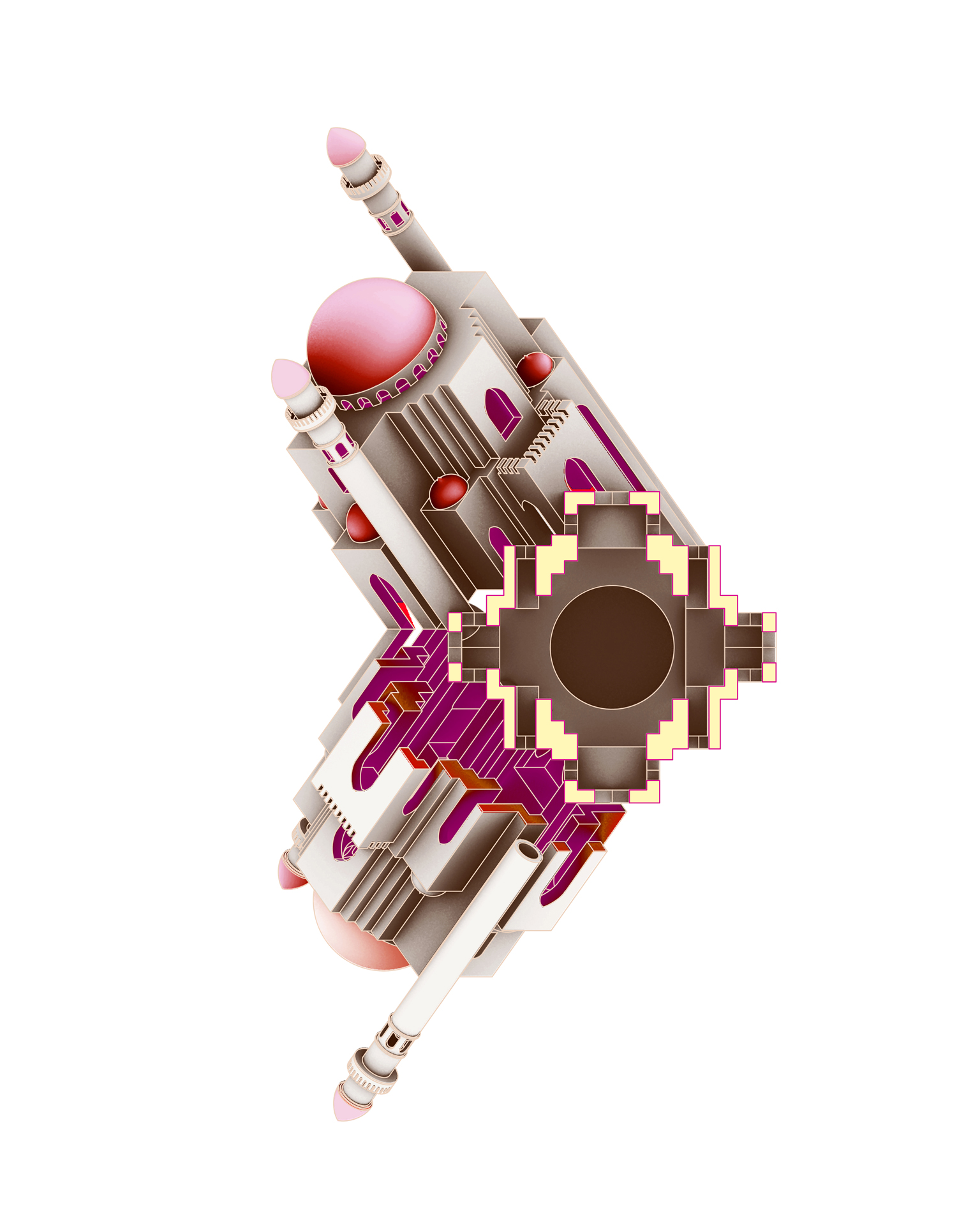
Mosque
-
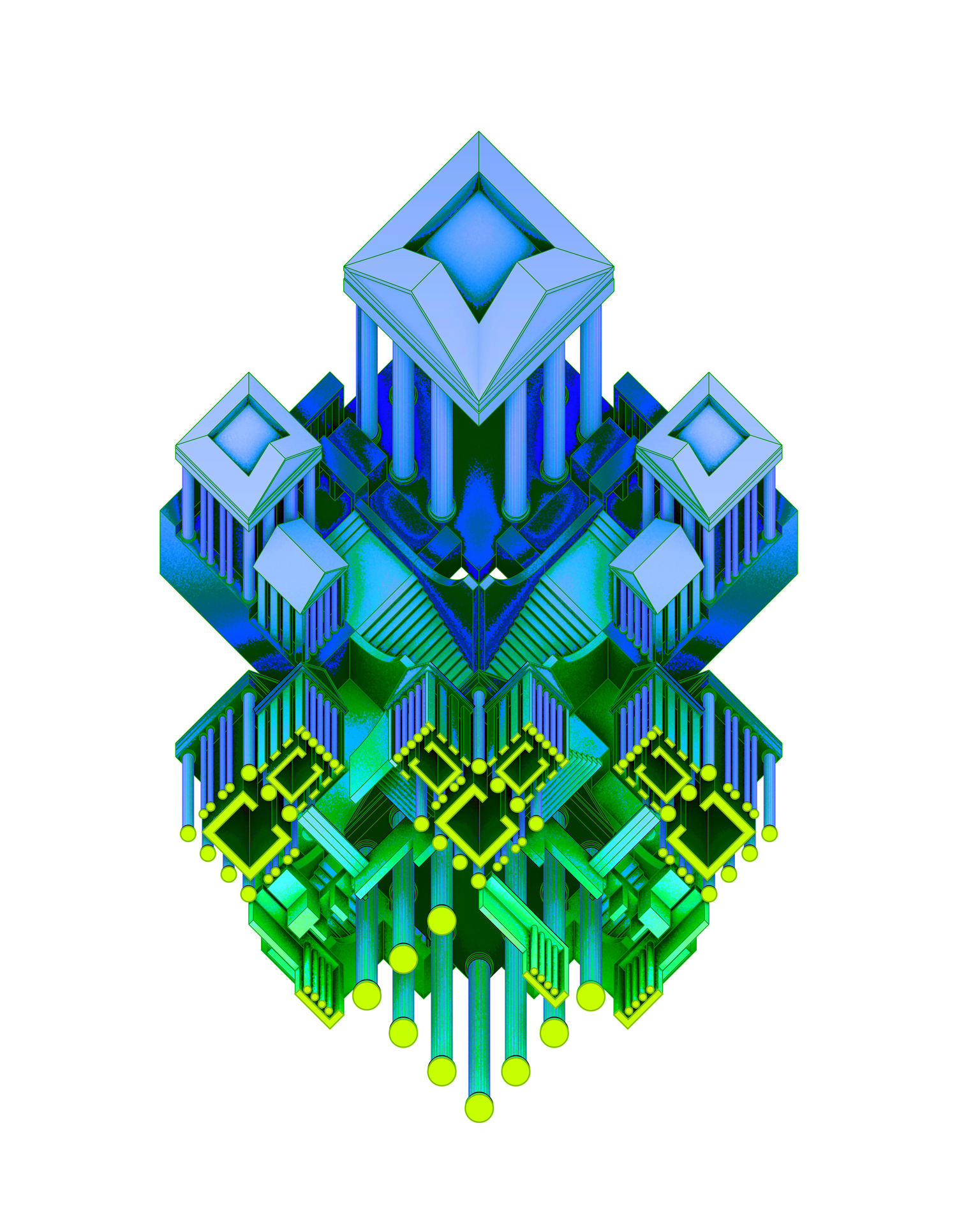
Neoclassical Building
-
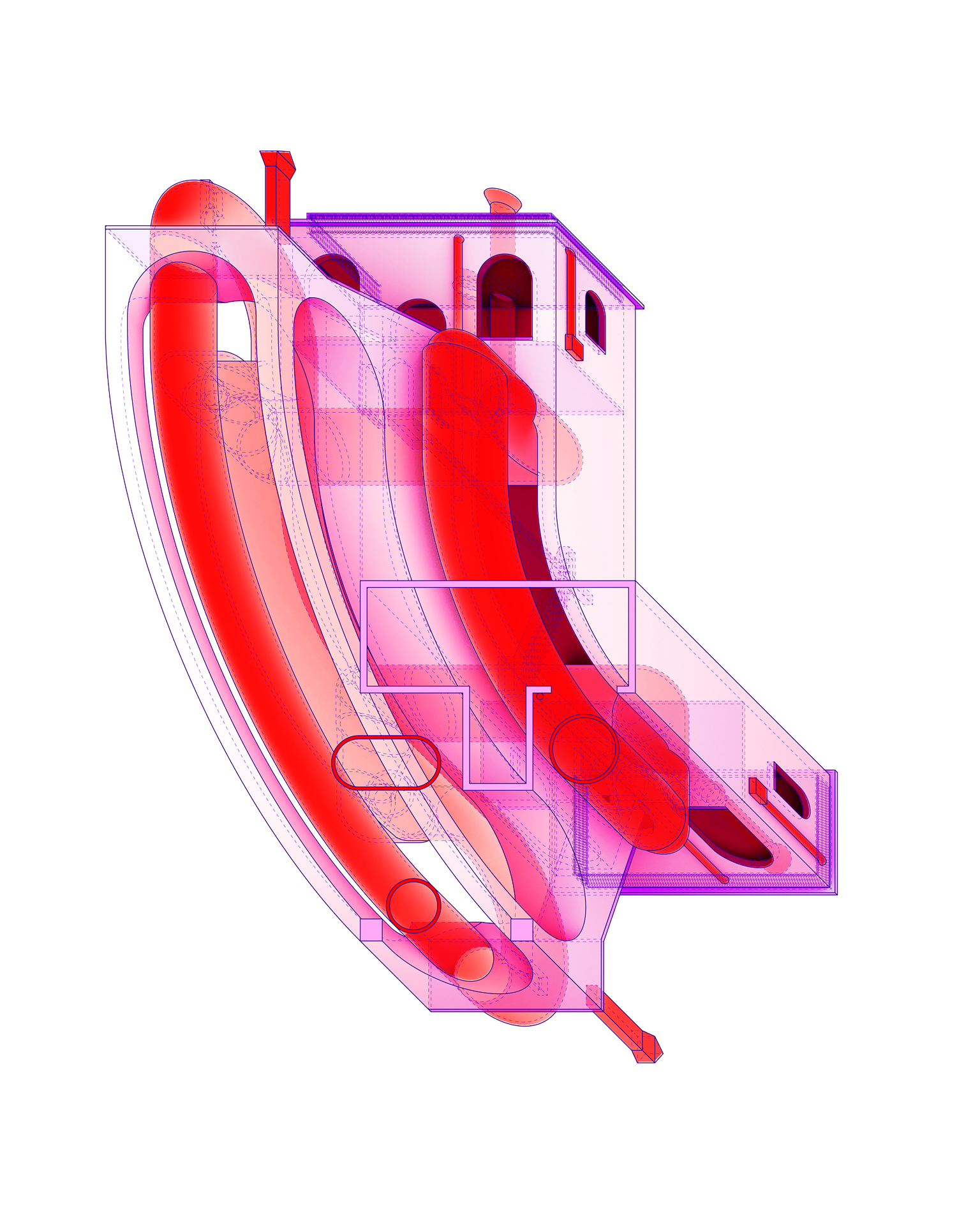
Pump Station
-
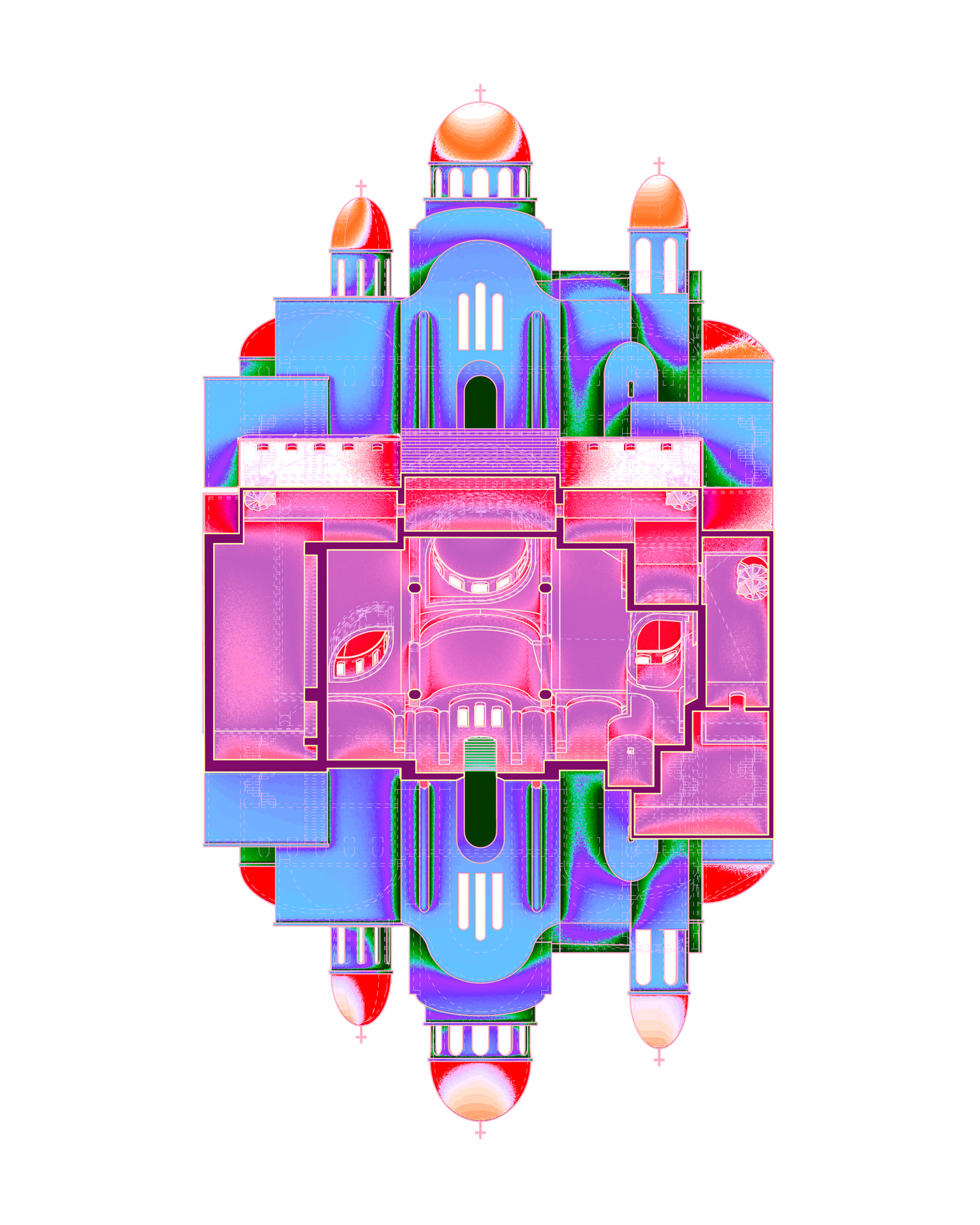
Synagogue (crosses are results of Midjourney exports, speaking to biases in image generation)
The collective work was exhibited at the Richardson Memorial Hall Gallery in Tulane’s newly renovated architecture building, where I also presented an accompanying lecture.

