The project, located across Yale’s Old Campus and New Haven’s original nine-square grid, explores the ambiguity of the postcolonial theoretical ‘Thirdspace’ through architectural simultaneities between frame, figure, and ground.
Creating a new set of performance venues for the School of Drama, the hybrid building challenges the courtyard system ubiquitous on the site while breaking the thresholds between public and private.

Project site is located across the New Haven 9-square grid, right next to Rudolph Hall and the existing site of Yale School of Drama.
The proposed structure acts as a hinge between the existing collegiate infrastructure and the city-at-large. While the project consists of elements with distinct formal qualities, the elements become parts of a unified scheme where their formal qualities appear ambiguous in relation to each other. By exploring post-colonial theory and hybridity, the project introduces a new spatial typology to Yale campus.
The project studies the concept thirdspace. Our understanding of thirdspace traces back to Homi Bhabha’s definition: a zone that disturbs the binaries and hierarchies that uphold power, yet does not erase or resolve difference into a new totalizing or homogenous identity. (1)
-
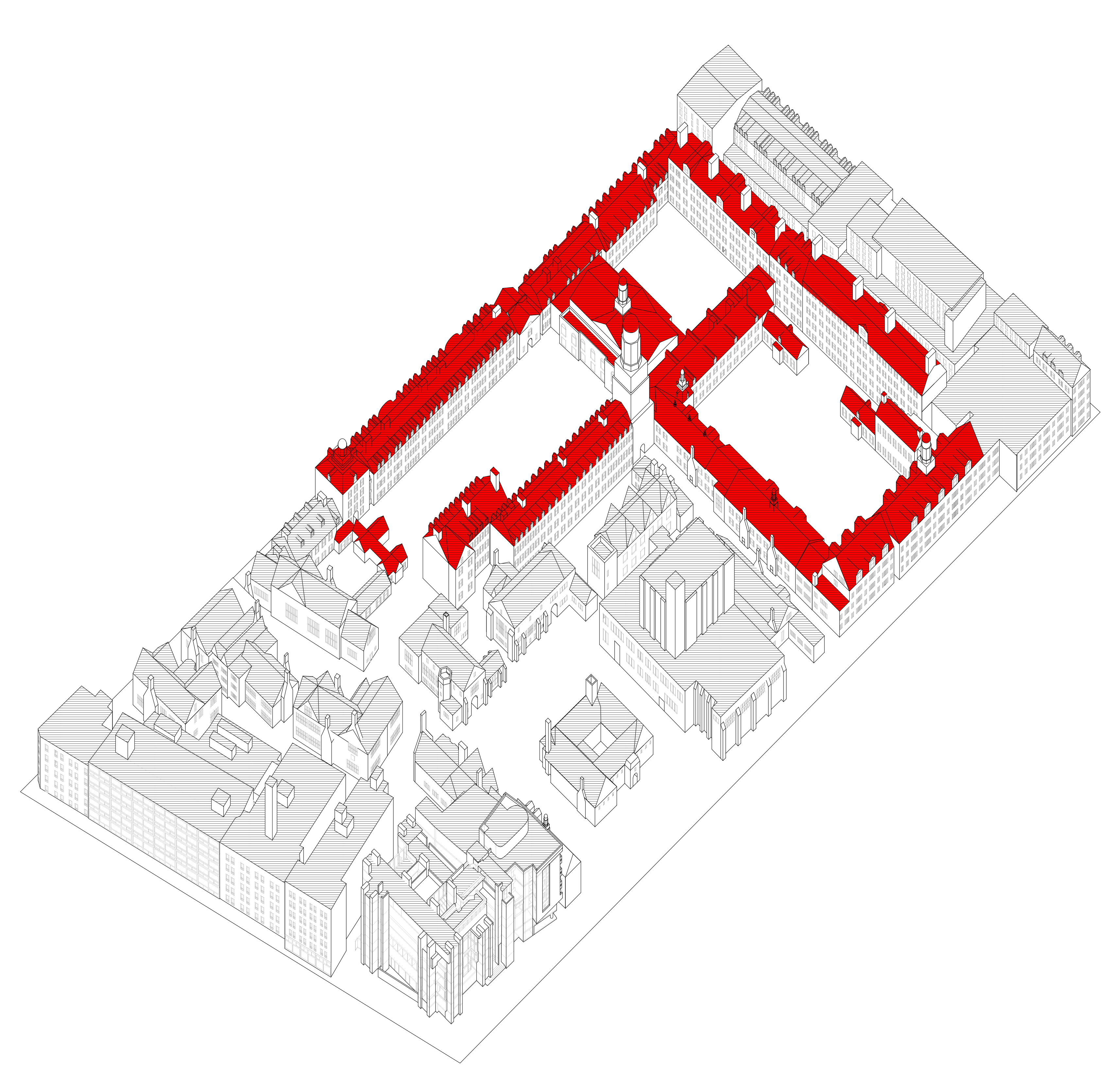
The north part of the block is mostly read through the frame of Davenport College, a neo-classical collegiate courtyard typology.
-
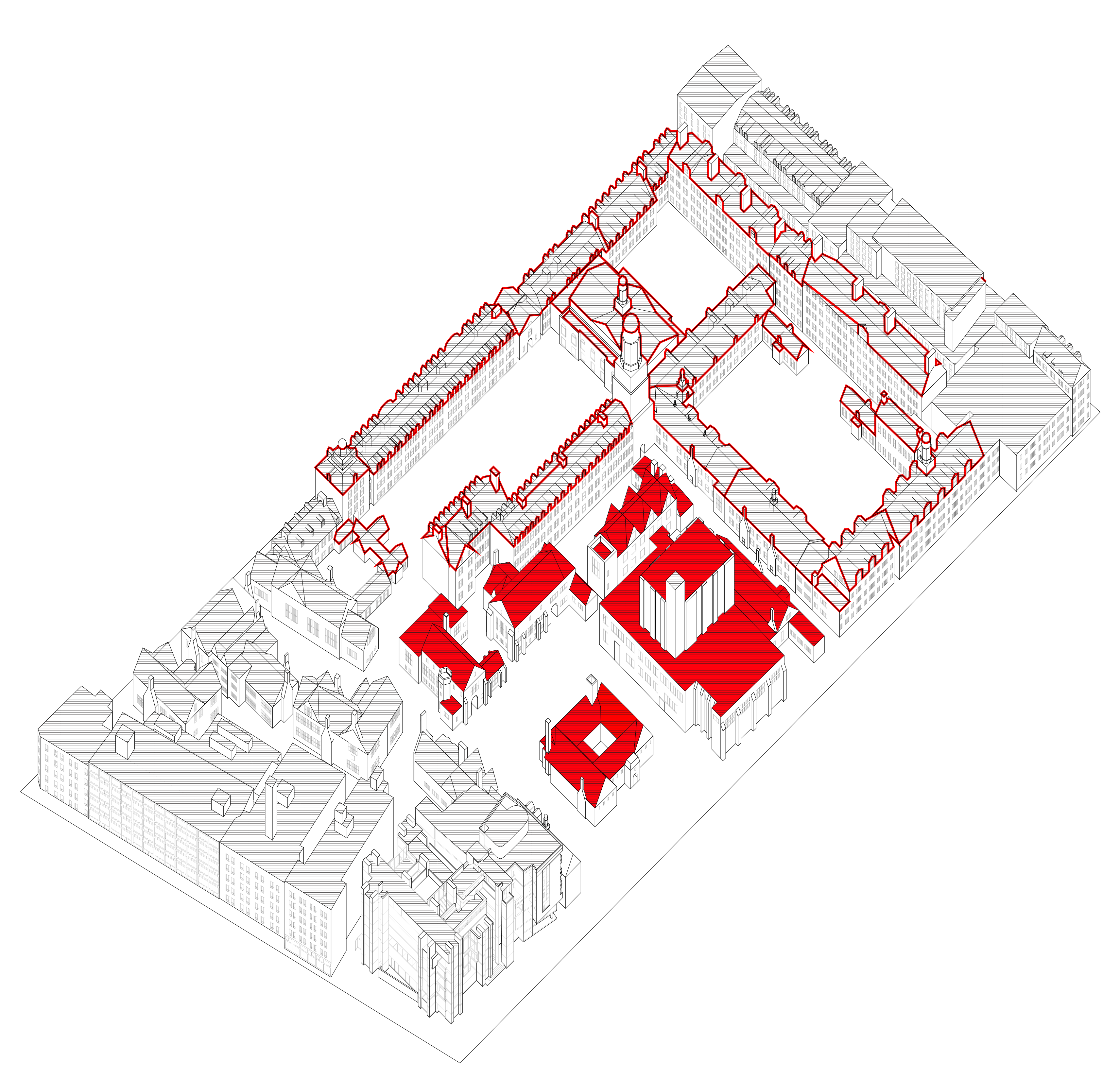
Adjacent to Davenport’s broken frame, in the middle portion of the site object buildings such as Drama School and Wolf’s Head are the prominent elements.
-
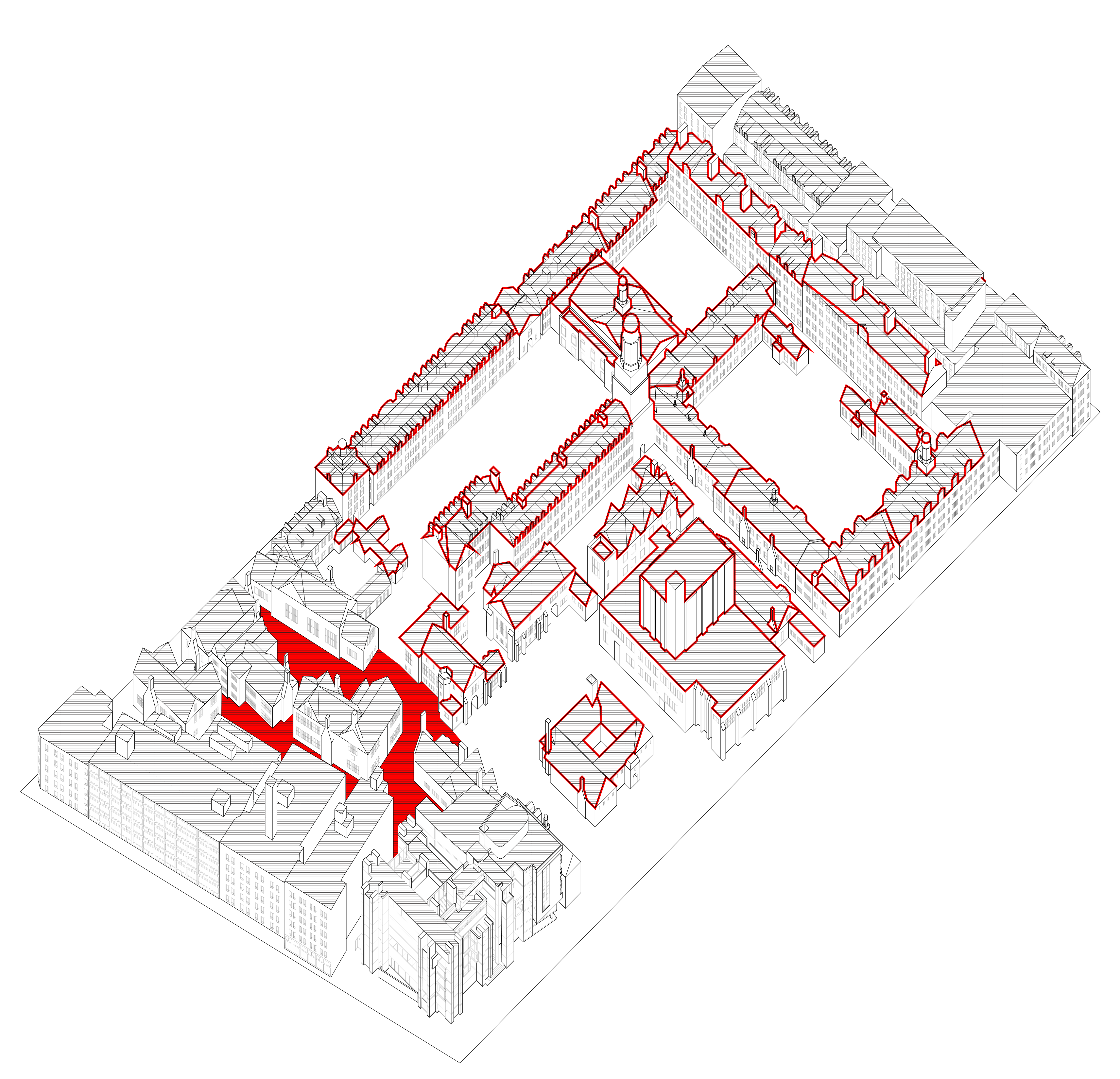
Formally, the project can be broken down into three elements: Two L shaped volumes, one tilted and one orthogonal and a set of squares that attach to them.
-
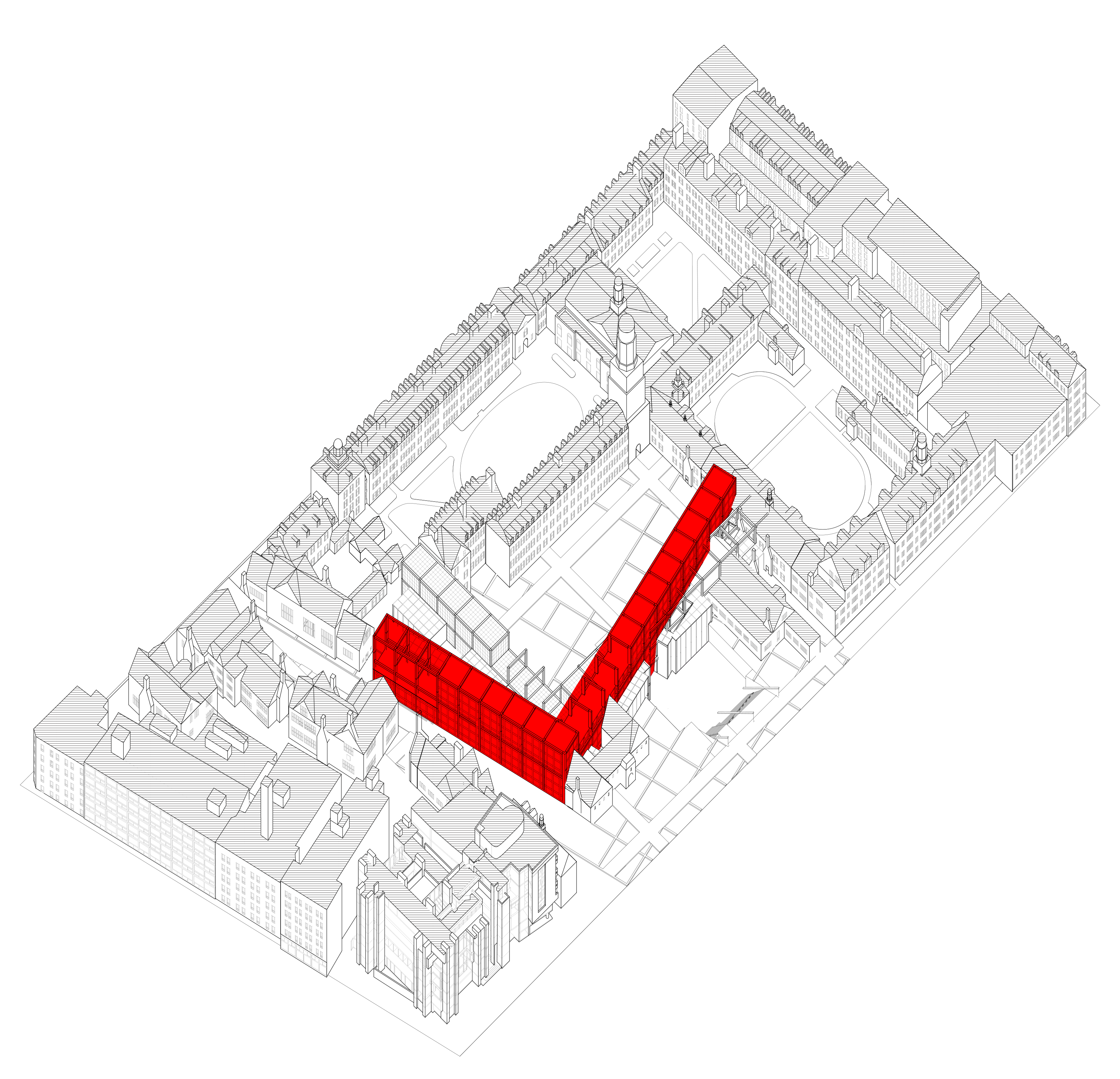
On the south part of the block, there is a unique figural ground condition that is enclosed by the figures on the site, yet no apparent articulation of ground.
-
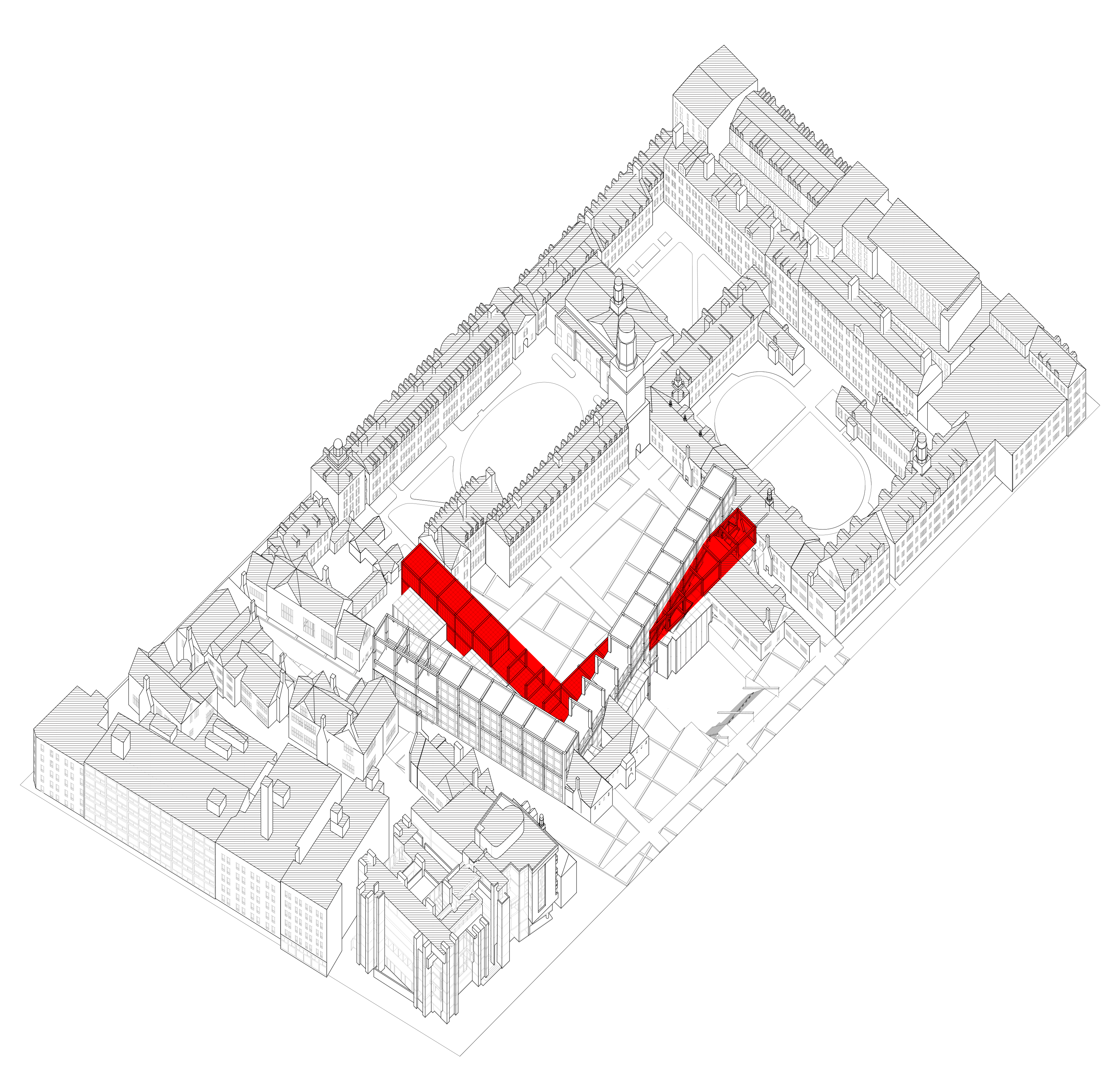
The orthogonal L completes the broken frame of the collegiate volume while the tilted L disrupts the reading of it.
-
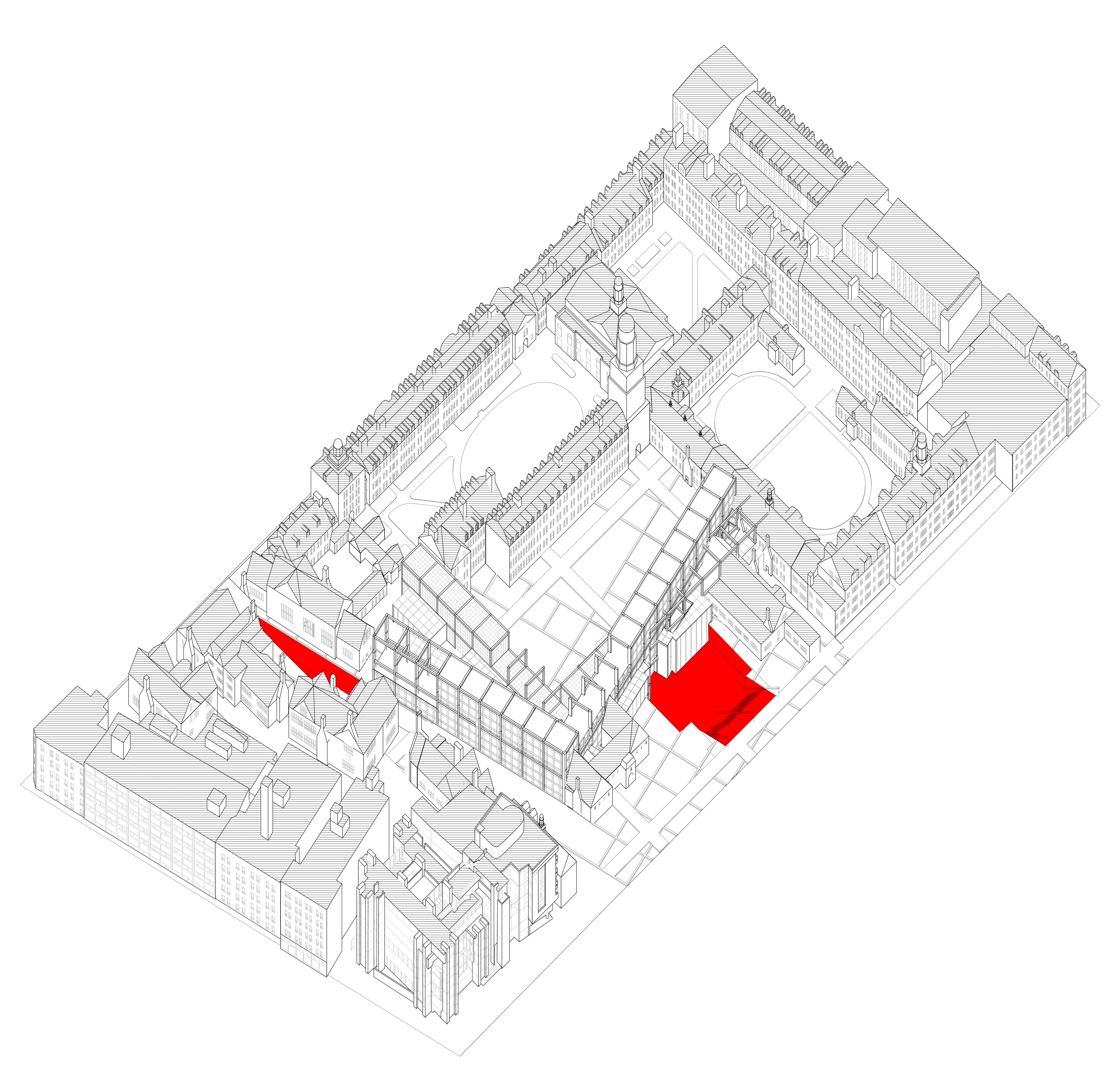
Finally, the project proposes a new ground condition on the block, which is extremely figural. The continuous ground merges various levels of the building.
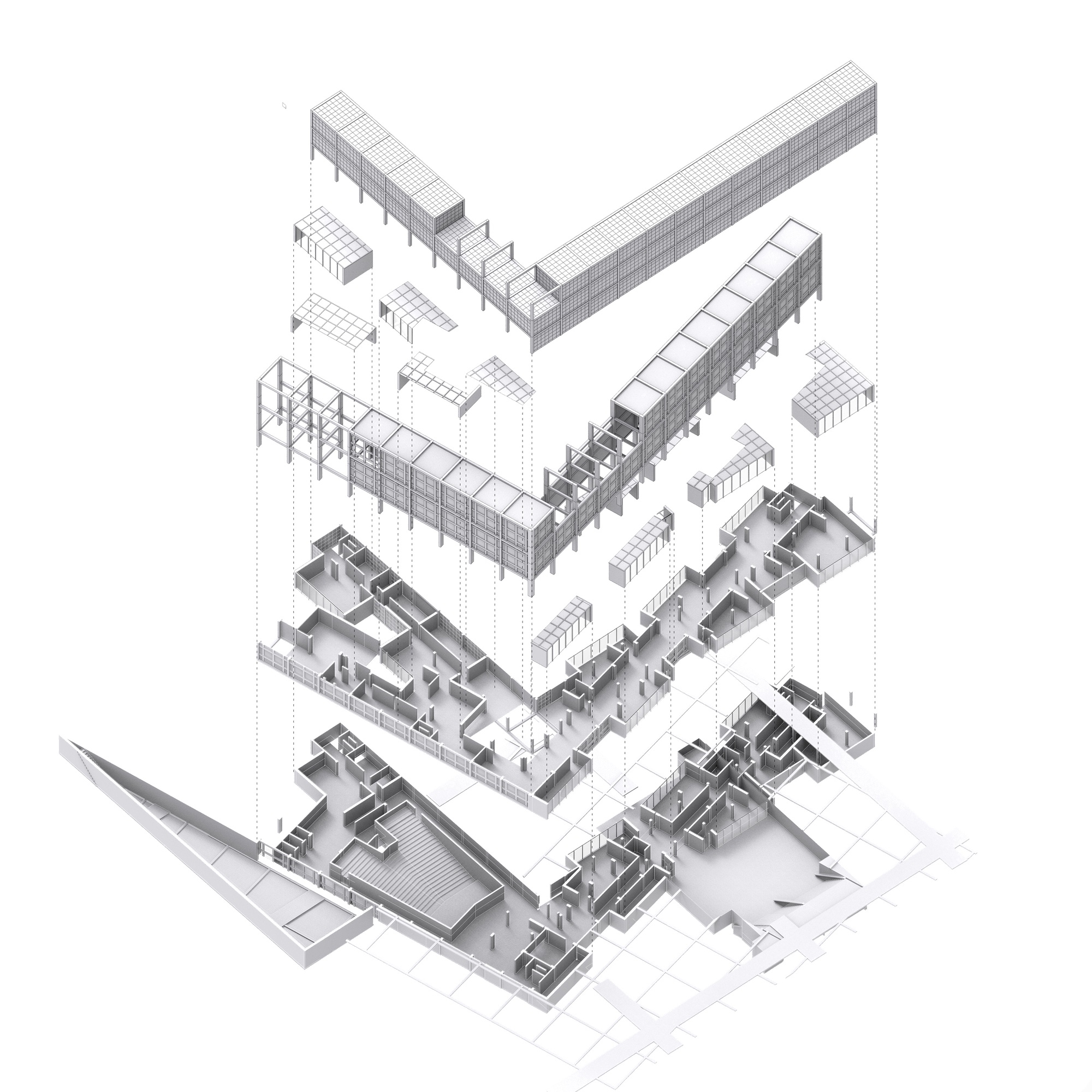
While each element of the design individually have strong spatial and formal qualities, the end product aims a sense of ambiguity and simultaneity between the elements and the context. Each element is distinct, yet the project appears as a unified scheme.
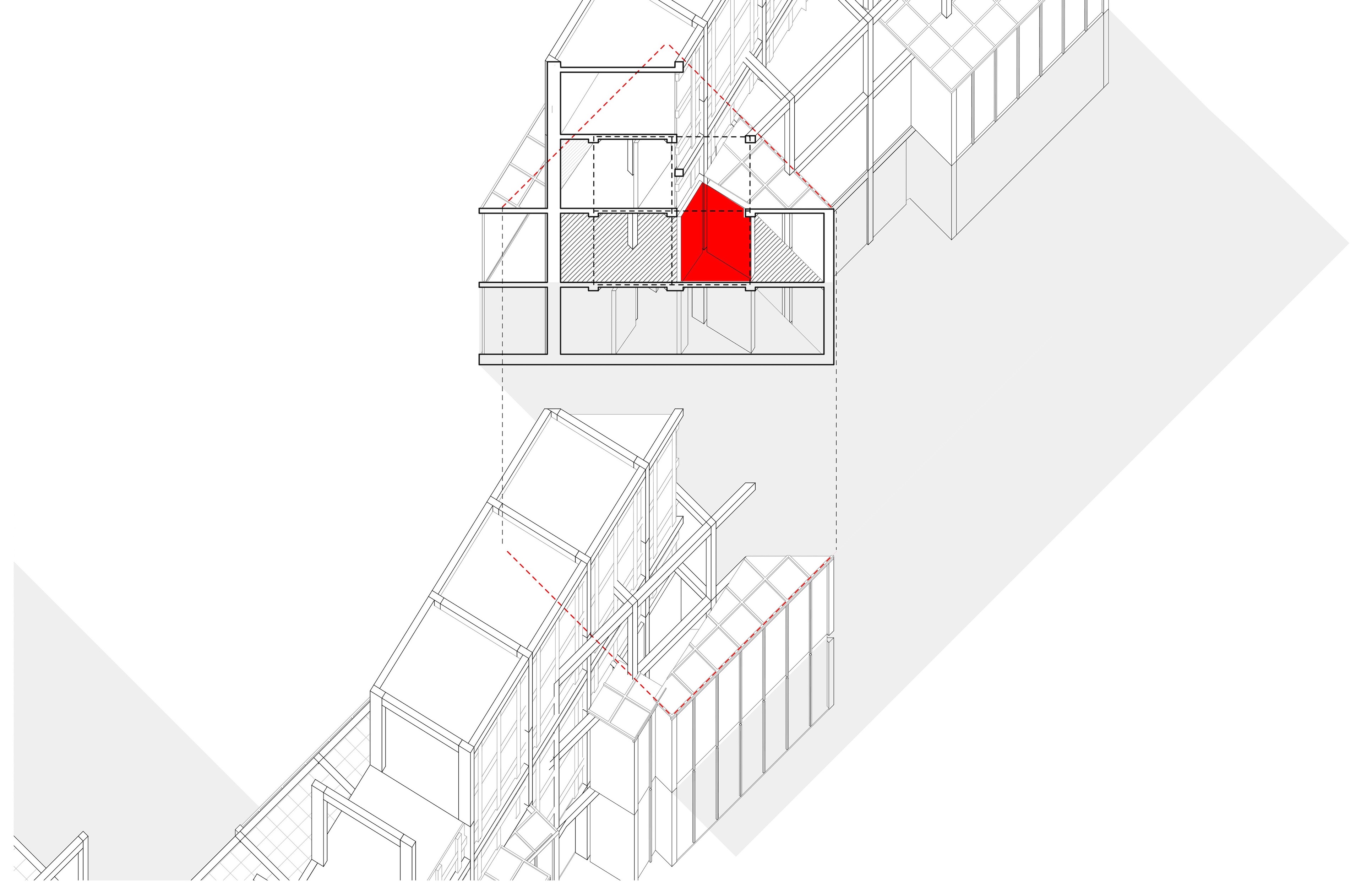
Section - first intersection node
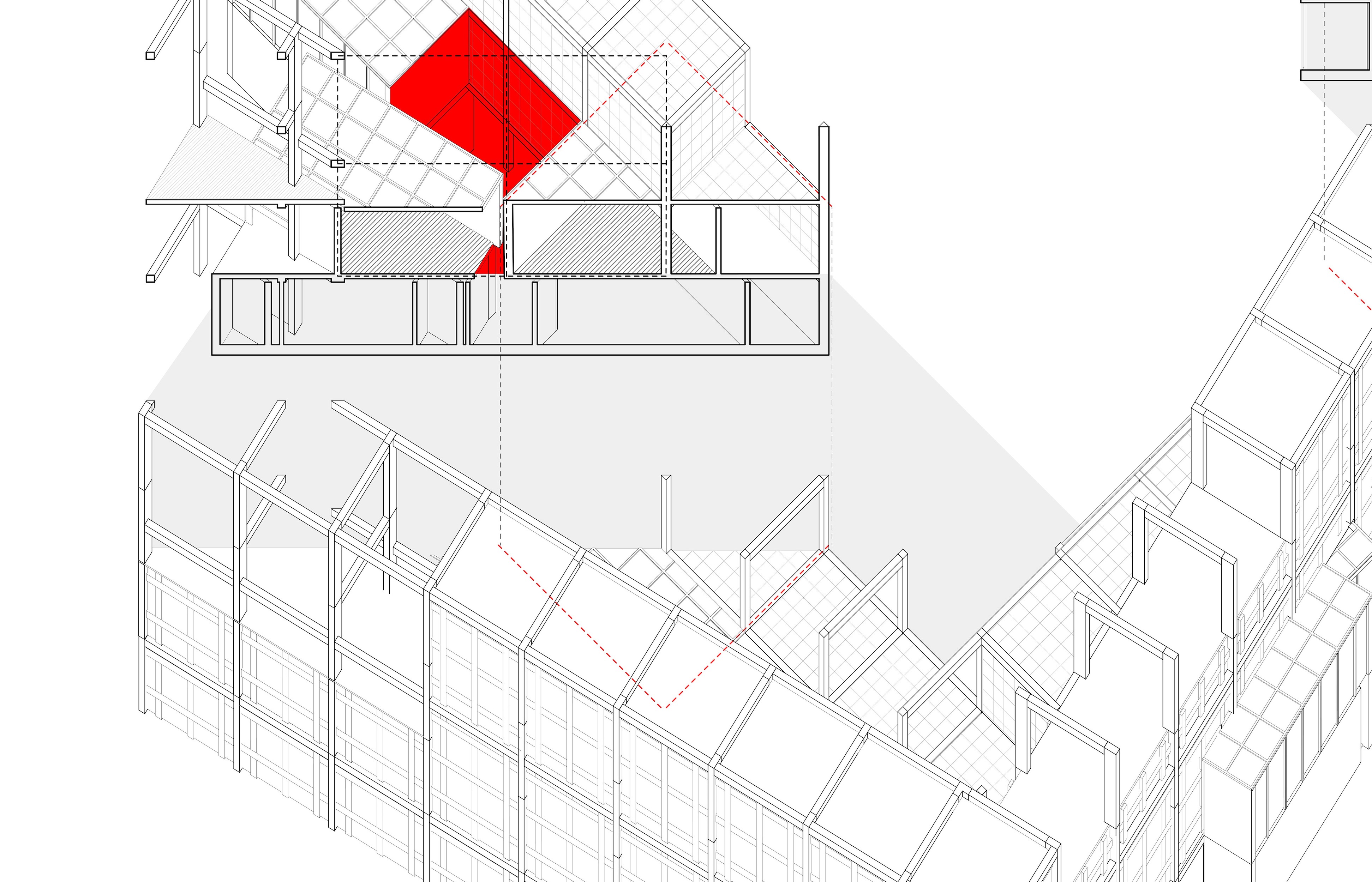
Section - second intersection node
1. The Location of Culture, Homi K. Bhabha