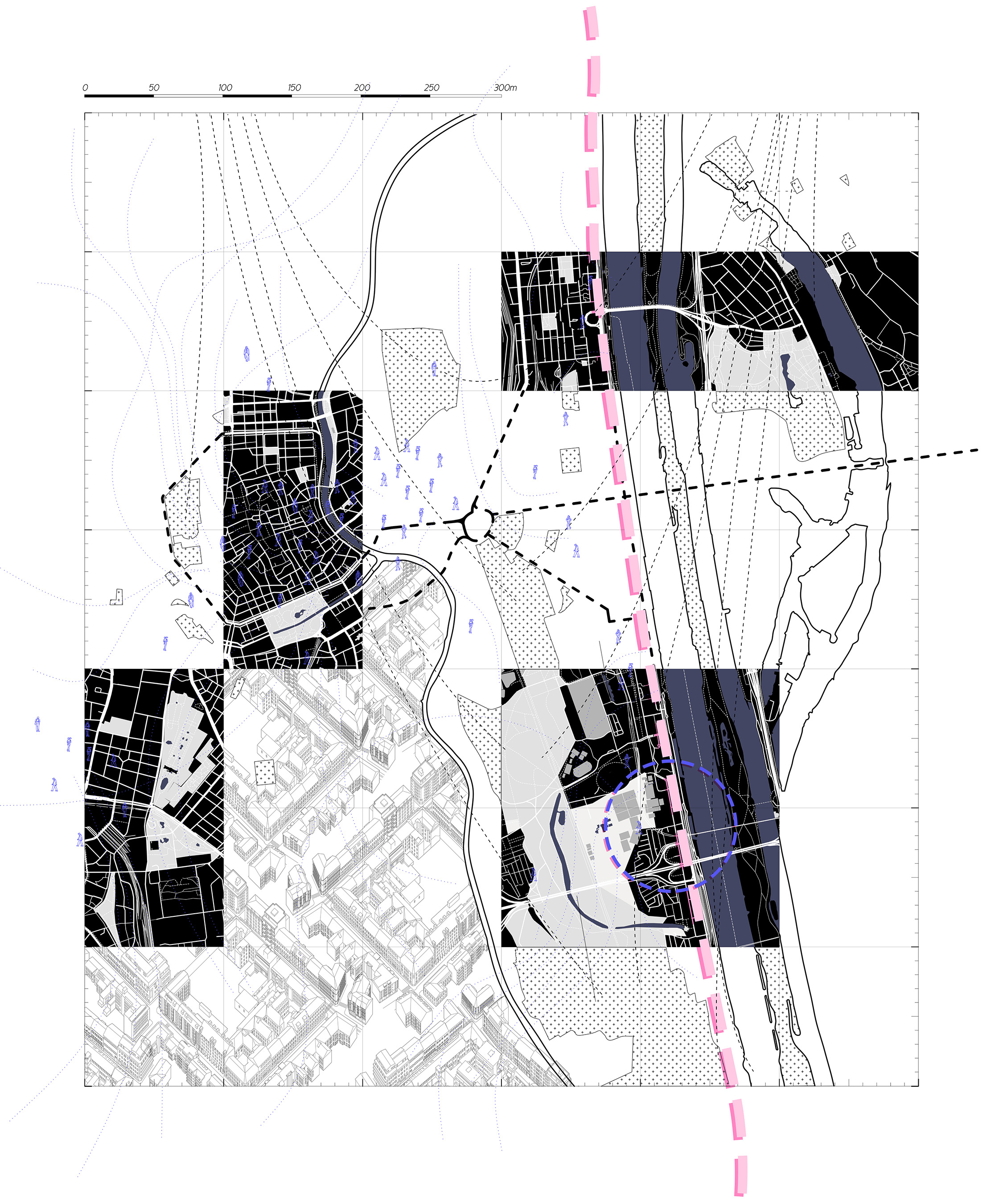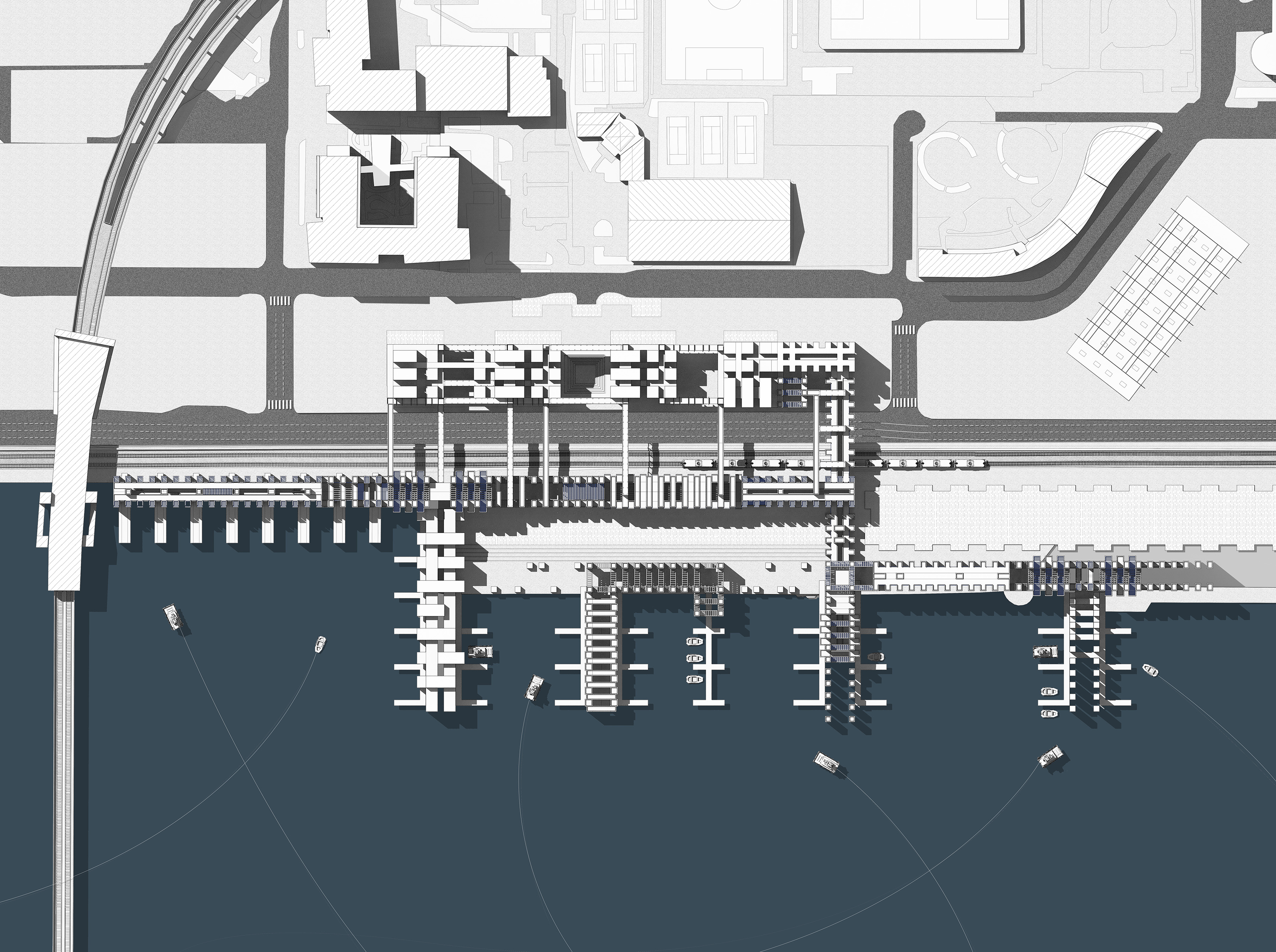Not-so-Radiant City explores the theme of radiant aesthetics and questions whether it’s possible to redesign modernized urban geographies, which have been historically dominated by brightness and openness. Can architecture help alleviate the effects of the climate crisis by creating spaces that negate sunlight, and what those spaces would look like?
-
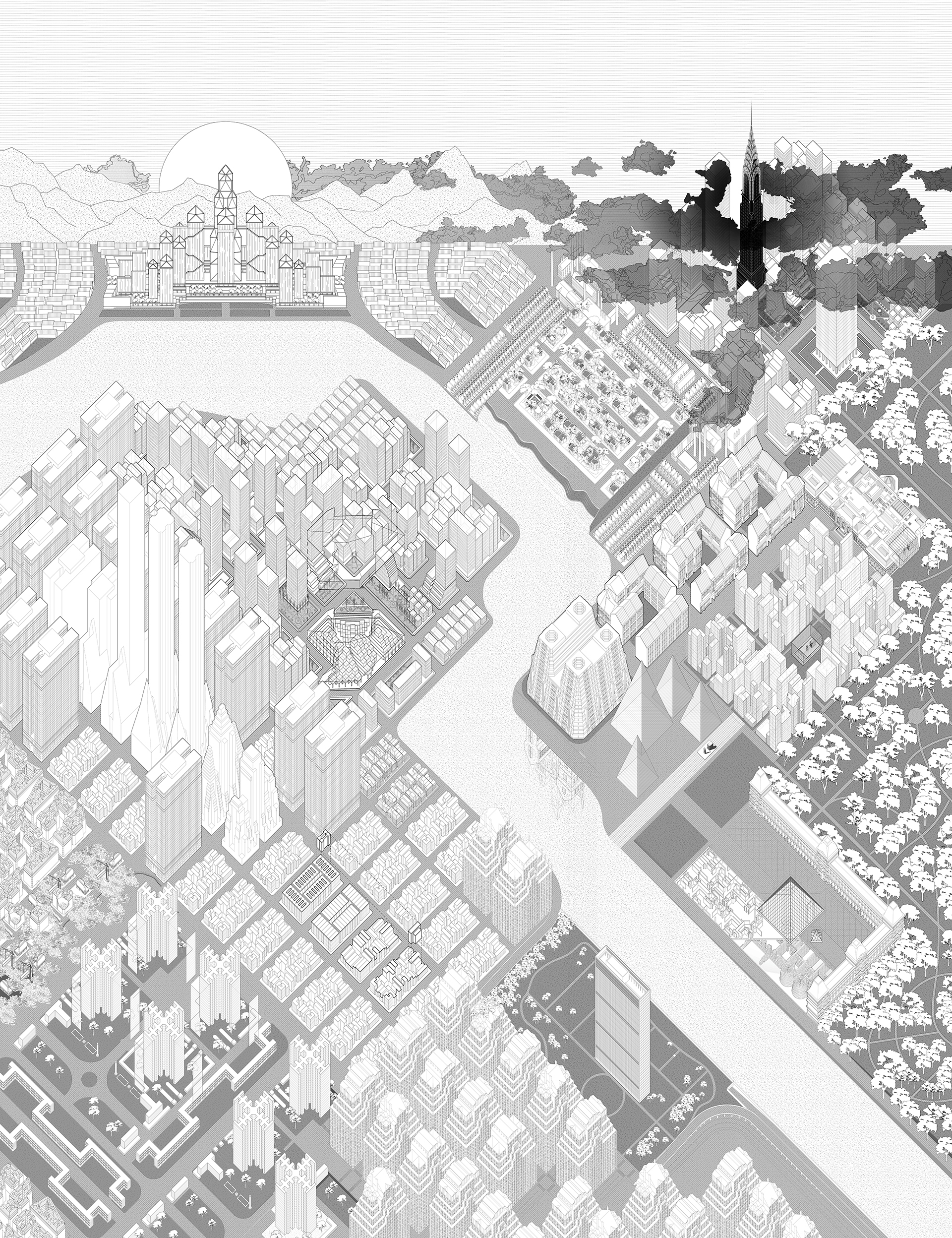
Research began by examining eleven canonical projects from different periods and architects, focusing on the integration of solar aesthetics within cities, neighborhoods, or individual buildings. All the drawings were merged to envision a fantasy city composed of these contemporary projects and their contrasting elements.
-
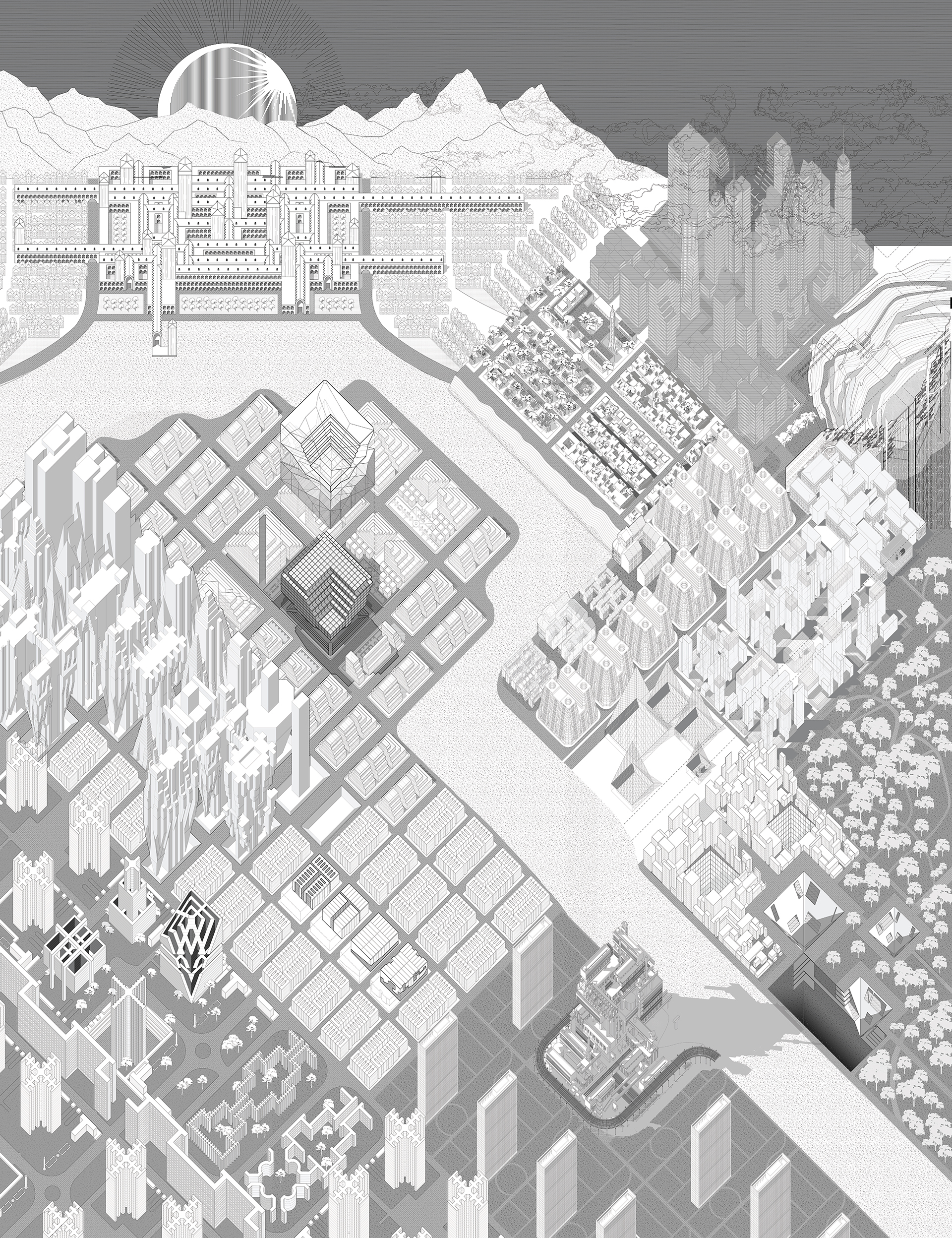
Using the original projects as a foundation for transformation, set against an urban foil, we explored methods to reintroduce darkness into these gleaming modernist attempts. Hugh Ferris' Set-Back skyscraper was inverted, Charles Garnier’s Cite Industrielle was industrialized, and the Radiant City became not so- radiant.
To begin the individual portion of the project, I delved into perhaps the most iconic of the eleven projects, Le Corbusier's Plan Voisin, which presented a modern outlook for urban Paris. Le Corbusier contrasted his design next to the Haussman block, which he described as dark, dirty, and somber. He suggested demolishing the dense and historical core of downtown Paris to pave the way for an urban idea that is spacious, towering, illuminated, and contemporary.
-
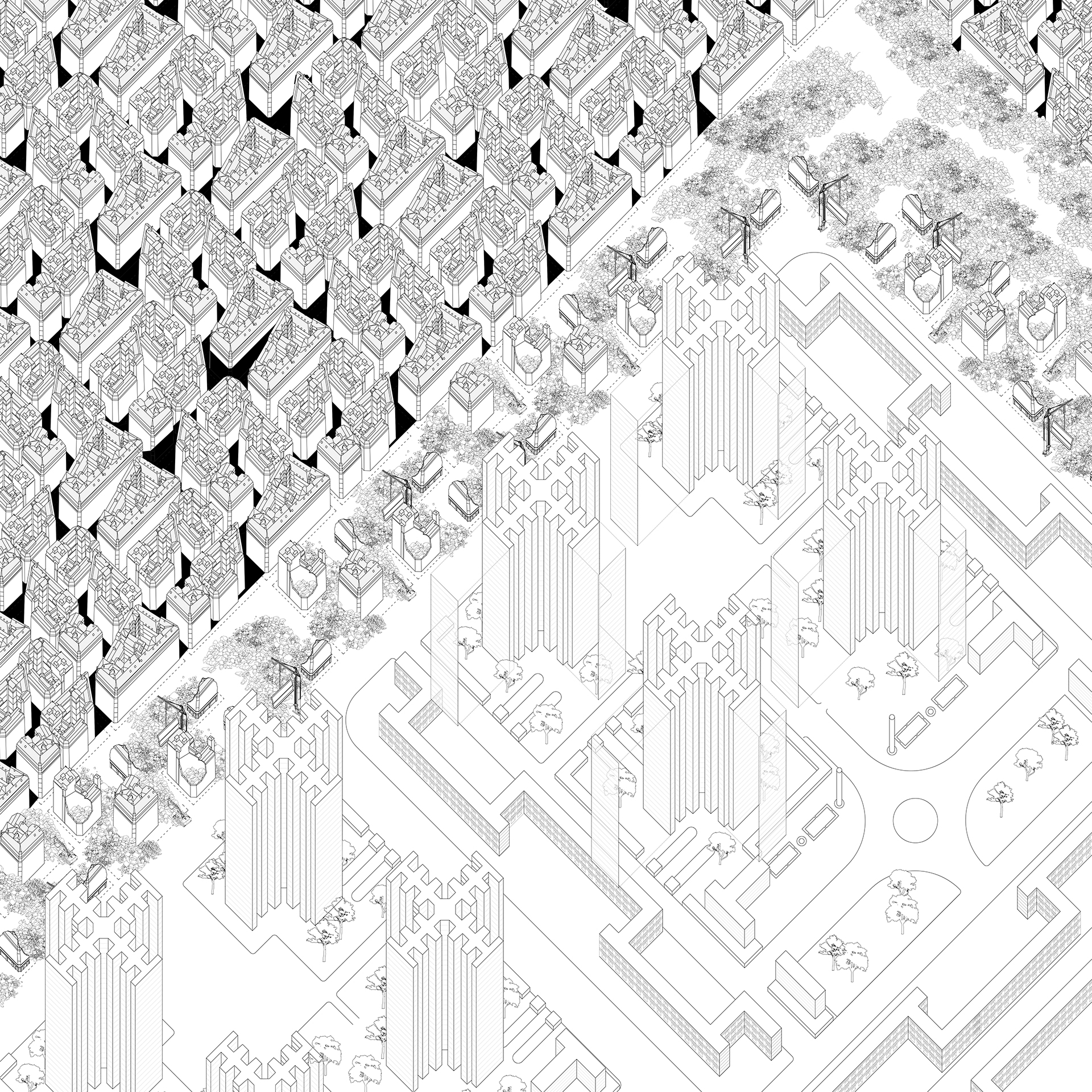
The Radiant City, juxtaposed with Haussman's 'dirty', 'dark', 'damp' Paris.
-
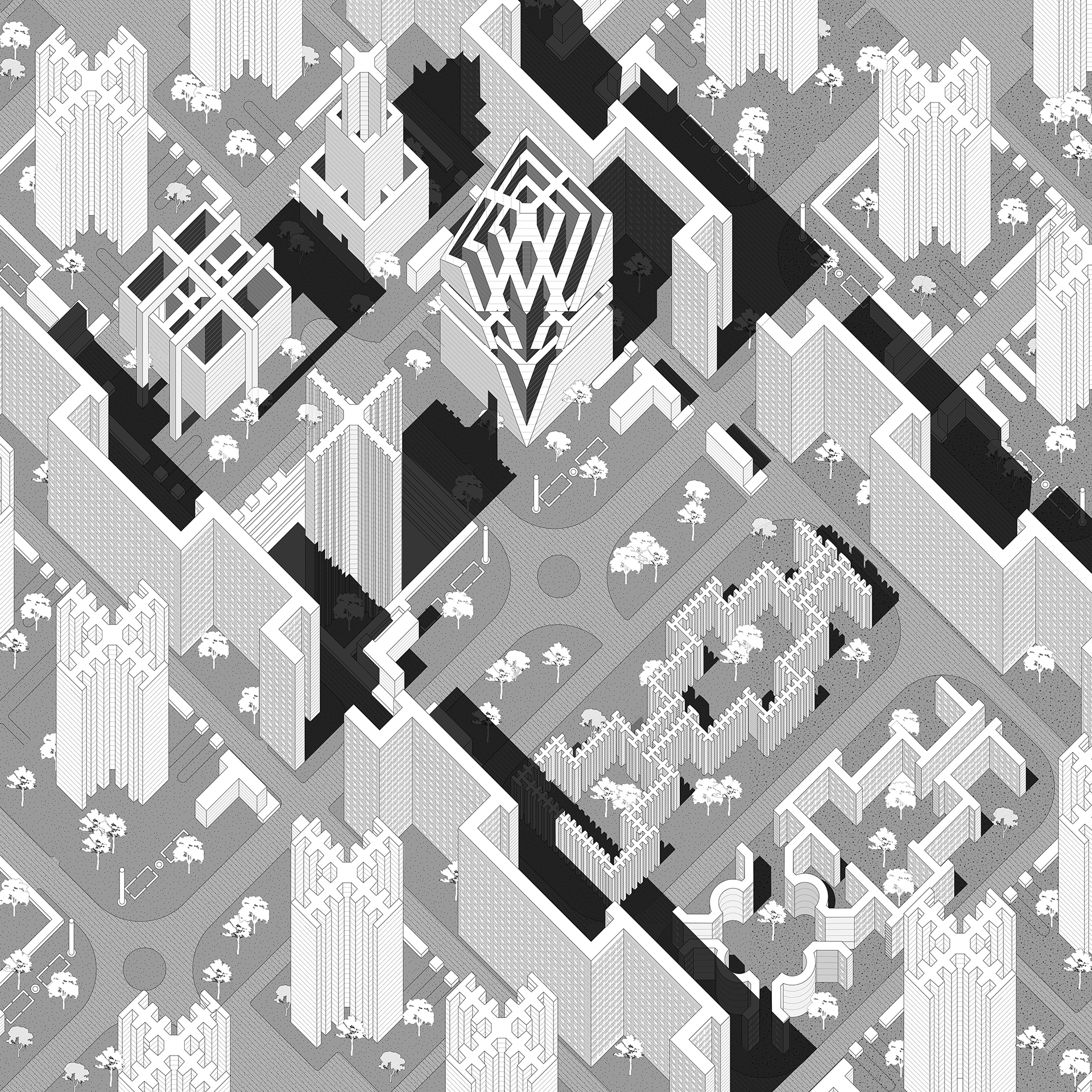
The Radiant-City is inverted formally to intentionally lose its radiance.
The precedent studies are followed by a series of experiments that explore how a future Viennese architecture might gain darkness but as a positive vision of a late-modern and healthful city. While the architectural production of shade will inevitably be part of those explorations, the aim is to explore other concepts where darkness takes on a more aestheticized and media-like character.
The final proposal is a wall-like structure on Danube riverside, however, the formal and representational qualities of the project are derived from the theoretical studies on radiant aesthetics. The project questions whether darkness can be used as a tool to decide form and function within the context of an Austrian city.

The wall is a 600km long structure along Danube River.

In section, the wall introduces shifts that disrupt the linear monotony.
Even though he wall, which is a continuous line along the river acts as a barrier between the river and the city, it actually connects the riverside to the adjacent sites and therefore makes the formerly empty riverside accessible and lively. . Moreover, the intricate network of spaces encased within the wall, comprising diverse interiors of varying dimensions, thoughtfully designed courtyards, and passageways, offers an experiential journey through a spectrum of darkness. These encompass extended and narrow enclosures veiled from natural light to interior atriums, elegantly graced by the touch of skylight, casting an interplay of daylight.
